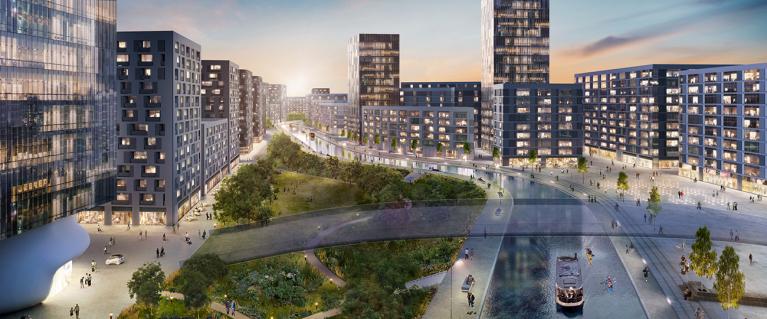
FAQs: Design
Read the question and answers around how OPDC will deliver high quality design in Old Oak and Park Royal.
Designing and delivering high quality sustainable and connected neighbourhoods is one of the critical elements of the Local Plan. The Local Plan sets out a commitment to deliver these in the Spatial Vision and objectives which flows through the proposed policy options. Specifically the Local Plan refers to the London Plan proposals for delivering 'Lifetime Neighbourhoods' and the need to connect with surrounding neighbourhoods and communities.
The Local Plan, London Plan, Housing Supplementary Planning Guidance (SPG) and various other planning policy document emphasise and provide guidance for delivering 'liveable' high density homes. These require applicants to consider how large and small components of developments will come together to create homes, the related services and spaces that function well and deliver homes that people cherish.
The Local Plan suggests a range of densities that respond to London Plan housing targets and guidance, sensitive locations, destinations and public transport access. Density is measured by homes per hectare. The ranges are in the region of:
- lower: 300 homes per hectare
- medium: 405 homes per hectare
- high: 550 homes per hectare
- highest: 600 homes per hectare
The London Plan provides guidance for tall buildings and promotes them in Opportunity Areas such as Old Oak. High densities are also promoted in areas of good public transport accessibility, such as those areas around stations.
The Local Plan support proposals that focus taller buildings at stations, key destinations and where they contribute to ‘place making’. The tallest buildings are envisaged to be centred around Old Oak Common Station.
The London Plan and Local Plan provide criteria for how taller buildings should be assessed, specifically in relation to their surrounding context. The Local Plan also provides guidance on the delivery of high levels of amenity and high quality environment for building users.
The Local Plan illustrative masterplan identifies a series of new public parks and squares alongside improvements to canal side spaces to meet the needs of new communities while ensuring existing communities have equal access to these.
It also suggests potential new sensitive walking and cycling connections to Wormwood Scrubs, to align with the Wormwood Scrubs Act 1879 requirement for the cherished open space to be maintained, and where appropriate enhanced, as an area of exercise and recreation for the residents of the metropolis. Any sensitive enhancements would need to be consented by the Wormwood Scrubs Charitable Trust.
The new open spaces that have been identified are located in Old Oak North, Old Oak South, Park Royal Centre, along the Grand Union Canal and beside new and existing stations and will be within walking distance of new homes. Additional temporary parks and open spaces are also supported in the Local Plan.
A range of open spaces are envisaged to be provided in accordance with the London Plan scale of open spaces. These will include a mix of open space types for relaxation, sports and leisure, cultural activities and socialising
The Local Plan and London Plan provide guidance for delivering high quality streets and public realm areas that respond to and/or contribute to new and improved character areas.
To provide further detail, OPDC is developing a ‘Public Realm, Walking and Cycling Strategy’ that will help shape the public realm policies further.
OPDC will work with stakeholders and landowners to ensure public open spaces are maintained and managed to a high standard, specifically through section 106 agreements. The Public Realm, Walking and Cycling Strategy will provide further detail to this. The Local Plan requires that proposals for new public spaces are supported by a clear and robust public realm management and maintenance strategy.
The Local Plan and London Plan seek to ensure development provides exemplar inclusive design across Old Oak and Park Royal to enable access for all. Specifically, the Local Plan seeks to do more than the latest guidance on accessible and inclusive design recommends.
The Local Plan sets out the need for all developments to respond to, and enhance positive elements of local character alongside creating new character areas where appropriate. The next version of the Local Plan will be supported by a Character Study which provides information for the different character areas across Old Oak, Park Royal and neighbourhood locations.
The Local Plan will work with the London Plan in conserving and/or enhancing local heritage assets. OPDC is currently designating a new conservation area at the Cumberland Park Factory and is developing a Heritage Strategy that will work with Historic England's Outline Heritage Assessment for Old Oak.
In developing the Heritage Strategy, OPDC is working with key stakeholders to identify locally significant heritage assets and suggest how these can be used to inform local place making. Where elements of the built environment are considered to be locally historically significant, these will be locally listed and new conservation areas may be proposed.
Need a document on this page in an accessible format?
If you use assistive technology (such as a screen reader) and need a version of a PDF or other document on this page in a more accessible format, please get in touch via our online form and tell us which format you need.
It will also help us if you tell us which assistive technology you use. We’ll consider your request and get back to you in 5 working days.