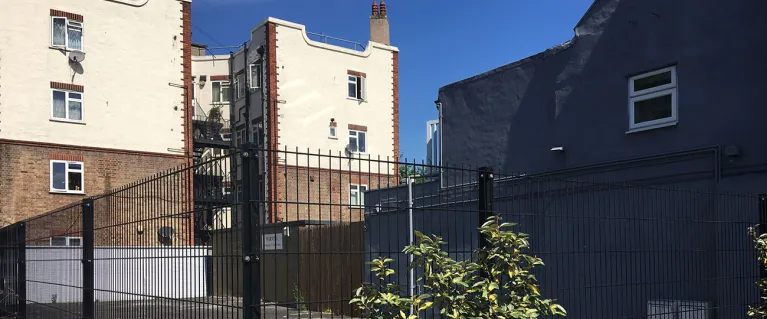
Colliers Wood
Key Infortmation
- Address: 194-196 High Street, Colliers Wood
- Description: This site is on the corner of High Street Colliers Wood (A24) and Baltic Close in LB Merton, directly opposite Colliers Wood Station (Northern Line).
- Site area: 0.05 acres approx.
- Postcode: SW19 2BN
- Landowner: London Underground Ltd
- Site status: Stalled
Site location (map view)
Site Description
This site is on the corner of High Street Colliers Wood (A24) and Baltic Close in LB Merton, directly opposite Colliers Wood Station (Northern Line).
The surrounding area is a mixture of commercial and residential buildings, with Wandle Park 20 meters to the rear of the site. There is a 4-storey residential block to the west and the northern side is adjoined by a 3-storey retail parade with ground floor retail units and residential units above.
The site is an empty tarmacked plot, previously used for car parking. A 3m strip at the front of the plot has been adopted as highways to allow access to the pedestrian crossing. Development could cantilever over part of this land, subject to design approval and construction method statements being agreed with TfL. The site is subject to the necessary Infrastructure Protection requirements.
Site Document Pack
- Colliers Wood particulars (pdf 0.3MB)
- Colliers Wood Technical Information (zip 29MB)
- Legal Information (zip 18MB)
- Contractual Documents (pdf 1MB)
- Colliers Wood Submission Proforma (pdf 2MB)
How to submit your proposal (Submissions Closed)
We are looking for proposals with a good financial offer, subject to planning and in line with the contracts, which bring creative ways of overcoming constraints and building the proposed scheme.
- Prepare your proposal following the guidance, including the background of your team, and your approach to delivering indicative proposals
- Email your proposal to [email protected]
Deadline for Submissions: Friday 23 March 2018 at Noon
Viewings and contact information
The site can be viewed externally from Baltic Close or the High Street.
Formal viewings are by appointment only. If you want to arrange a viewing, or have any other queries, please contact:
Isabelle Garner
[email protected]
Isabelle Shayegan
[email protected]
Need a document on this page in an accessible format?
If you use assistive technology (such as a screen reader) and need a version of a PDF or other document on this page in a more accessible format, please get in touch via our online form and tell us which format you need.
It will also help us if you tell us which assistive technology you use. We’ll consider your request and get back to you in 5 working days.