Key information
Publication type: London Plan Guidance
Publication status: Draft
Contents
11 sections
1. Introduction
1.1 Purpose
Module D provides examples of successful housing across London covering a range of types and conditions. The case studies in this module are referenced throughout all modules of this London Plan Guidance to illustrate best practice guidance. As the case studies are used primarily to illustrate the types identified in Module A, the case study library has been structured by type. Within each type category, the case studies illustrate how development has been optimised to deliver more homes whilst performing well across the range of housing design standards set out in Module C Housing Design - Quality and Standards.
Case studies have been chosen to highlight exemplary delivery of specific standards and guidance points. It should be noted however that no case study is exemplary in all respects and each case study may well underperform against other criteria.
The case studies for residential extension, house and cluster show innovative design responses to the constraints of small sites and demonstrate how,
with good design, a variety of solutions can be found for their successful development. The terrace, linear block and villa block case studies include examples of small site development as well as housing within larger urban arrangements.
The format of the case study allows comparison across types and projects - each has a short description in relation to the type and the quality index, a table of key project data, an axonometric drawing showing the development in its immediate context, a typical floor plan showing the arrangement of dwellings and circulation, and a photograph. It is intended to update and expand this case study library over time.
Module D concludes with appendices, which support all modules, and give further information on the planning context of the guidance, as well as a glossary of terms used throughout Modules A, B, C and D.
1.2 Structure
This London Plan Guidance is constructed as a series of modules.
Foreword: Good Quality Homes For All Londoners
The foreword communicates the Mayor’s vision for high-quality housing, particularly housing delivering improved quality of life through design-led processes of site optimisation. This narrative situates the purpose and content of the Housing Design London Plan Guidance within the wider context of the Greater London Authority’s mission to ensure Good Growth and provide good quality housing for all Londoners.
Module A: Optimising Site Capacity - A Design-led Approach
Module A advocates a design-led methodology for optimising site capacity at the plan-making stage. It is aimed at borough policy officers when calculating capacity on strategic and non-strategic site allocations. It sets out an approach to assessing sites’ suitability for development and offers a tool for assessing site capacity.
The module provides a range of residential types to test site capacity. The most common existing and emerging housing types are categorised based on their typical characteristics, access and circulation arrangements and their ability
to meet Module C’s housing design quality standards. Each type is described in terms of its inherent qualities, characteristics, flexibility to accommodate different tenure and type mixes and suitability for integration with mixed uses. Module A provides guidance on residential type suitable for a site, in order to determine potential capacity.
Module B: Small Housing Developments - Assessing Quality and Preparing Design Codes
Providing guidance on both assessing the quality of small sites schemes and preparing design codes, Module B will help boroughs to optimise development opportunities on sites below 0.25 of a hectare and deliver on their small sites housing targets set out in London Plan Policy H2 (Small sites). To do this, the module explores the typical conditions found across London which might be suitable for small site development and offers examples of how a borough could write design codes linked to the Housing Design – Quality and Standards identified in Module C, offering template design codes Case studies of successful small sites development are included in Module D and can be referenced when writing codes as best practice examples.
Module C: Housing Design - Quality and Standards
Module C updates the London Housing Design Guide (2010). It is aimed at borough development management officers and developers and their design teams seeking planning permission. The guidance is categorised under the broad themes of Shaping Good Places, Designing for a Diverse City, From Street to Front Door, Dwelling Space Standards, Home as a Place of Retreat, Living Sustainably and Future Proofing. In addition to providing technical standards where applicable, Module C provides qualitative guidance, with reference to best practice examples (in Module D: Housing Design- Case Studies and Appendices), to demonstrate where good design has been critical to a positive resident experience.
Module D: Housing Design - Case Studies and Appendices
Module D is a library of best practice case studies, additional information on the planning process and a glossary of terms used within the London Plan Guidance.
1.3 Who is it for?
The document comprises four modules that aim to provide helpful guidance on housing development along with increased certainty for all Londoners that good growth is possible and will happen. This guidance is aimed at landowners, prospective developers, architects and wider design teams, planners and decision makers across the public, private and community sectors. The different modules will be of different levels of interest to different parties.
The guidance also hopes to provide local communities with confidence that the Mayor is determined to work with development partners to deliver good growth that safeguards amenity and helps ensure that all Londoners have a good quality of life. Module D is principally aimed at borough policy officers needing examples of residential types set out in Optimising Site Capacity- A Design-led Approach (Module A) when undertaking site capacity testing or preparing design codes as promoted in Module B. It will also be of interest to developers looking for examples of how to comply with certain Housing Design - Quality and Standards (Module C)
2. Residential Conversions and Extensions
Residential conversions and extensions can increase housing provision though the sub-division of existing buildings into multi-dwellings and the addition of new dwellings. They can range from large houses being sub-divided into flats to non-residential buildings, such as commercial properties, being converted for residential use.
D1.1
Piper Rooftop
Two penthouses were converted out of tank rooms on the roof of a former mult-storey research building that had been altered in the mid-1990s into flats. The rooftop additions did not greatly change the massing of the building but enabled two new homes to be accessed from an existing stair and lift core. Each house has two bedrooms with en-suite bathrooms, and a spacious living area with an integrated kitchen and dining room opening onto a balcony.
Exemplar of the following Housing Design - Quality and Standards (Module C):
C7.1 Future Proofing / Adaptability and circularity
This project proves that buildings don’t necessarily need replacing when a site changes use, in this case from industrial to residential. The flexible floor plates and regular structural grid of this simple industrial building allowed for change of use to housing. The structure was also capable of taking an additional storey of accommodation on the roof and it was possible to extend the stair cores to this level. A modular steel-framed system was used for the extension, allowing the units to be assembled and fully fitted out in the factory, transported by truck to London and installed by crane in just a few days.
C7.3 Future Proofing / Quality maintenance and management
The new roof extension is set back from the parapet to provide full access around the new storey for maintenance. A robust palette of materials and careful detailing allow for replacement of parts or the recycling and reuse of components. The two ends of each unit are fully glazed, framing panoramic views over the River Thames. The remaining facades are more solid with smaller windows and are clad in stainless steel mesh, which catches and shimmers in the light.
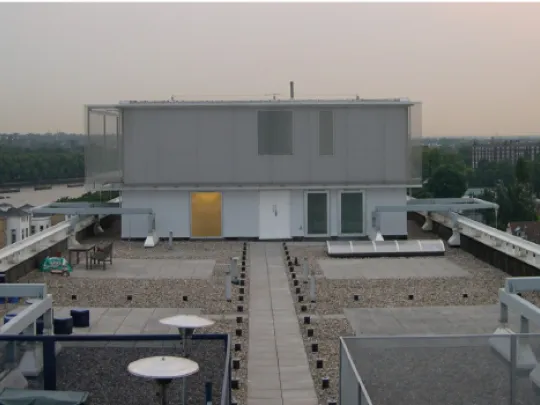
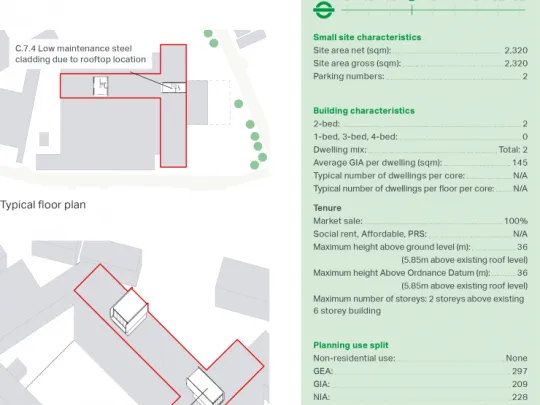
D1.2
Garden House
The house is discreetly tucked away and belongs to a long history of small-scale industrial workspaces in the area. It offers a model for backland small sites development. The scheme is largely an extension to the former live/work studio on site. The scale of the scheme was predominantly limited by challenging rights to light, daylight and sunlight, overlooking, privacy and aspect constraints from neighbouring buildings. As a result, the form of the dwelling was sensitively shaped to avoid a negative impact on neighbours and also to maximise the amount of usable space on site.
Exemplar of the following Housing Design - Quality and Standards (Module C):
C6.2 Living Sustainably / Biodiversity and urban greening
This project illustrates a great way of meeting the ‘no net loss of green cover’ requirement for small site development. The planters on the roof deliver a greater degree of biodiversity than a flat green roof equivalent, allowing for a greater diversity of plants. The roof was conceived as a series of lapped planting trays installed to form a pitched roof. The planted trays provide level beds in a stepped terrace that the owners can actively ‘garden’. Comprising more than 800 plants installed by hand by the owners, the project realises a unique green roof. The clever stepped profile of the roof design has maximised the amount of new green cover, increasing biodiversity and mitigating loss of green cover on the site.
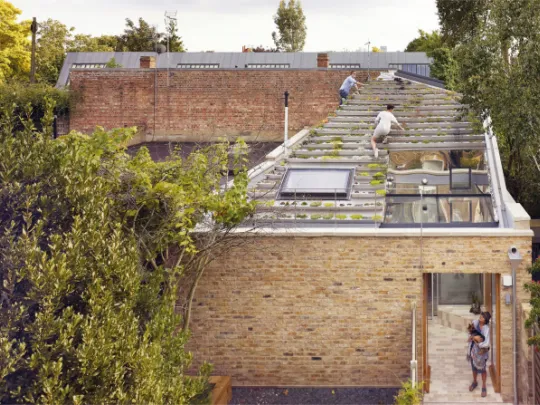
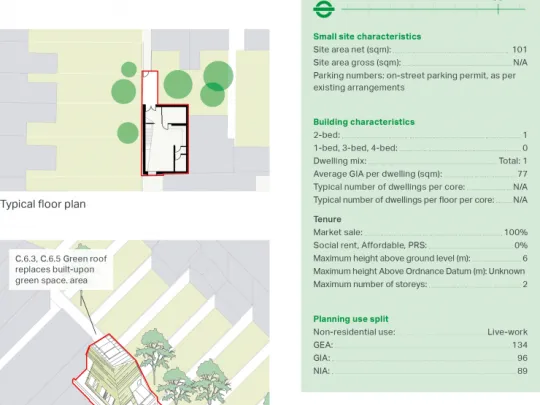
3. House
A house is an individual dwelling that stands within its own plot, functioning independently of adjacent dwellings with no dwelling above or below it. Suitable opportunities for the use of a single house may be infill within a street setting or the curtilage of an existing house, or on a vacant or underused backland site.
D2.1
Strange House
The house is located in an old pub yard, largely concealed from the street by an existing brick perimeter wall. Despite the unpromising site, the project carefully uses materials and existing site conditions to create a generous and beautiful new home.
Exemplar of the following Housing Design - Quality and Standards (Module C):
C5.3 Home as a Place of Retreat / Daylight, sunlight and overshadowing
Development on small sites often runs the risk of compromised quality of light owing to site constraints. This project proves that, with a bit of creativity, such constraints can be overcome. The narrow courtyard around the house allows natural daylight into all rooms on an otherwise constrained site. Extensive glazing compensates for the proximity of the garden wall, which has resulted in an internalised environment looking onto private space. Light enters into the main space from all four directions, providing varied natural light through the day. As a single-storey building, there is minimal overshadowing of neighbouring properties.
C6.1 Living Sustainably / Environmental sustainability
The project adopts one of the most environmentally efficient forms of construction available today as a way of delivering good carbon credentials. This is cross-laminated timber (CLT) construction, formed with solid spruce panels, factory-fabricated and erected on site in a week. CLT is a natural sequester of carbon and so delivers excellent environmental performance.
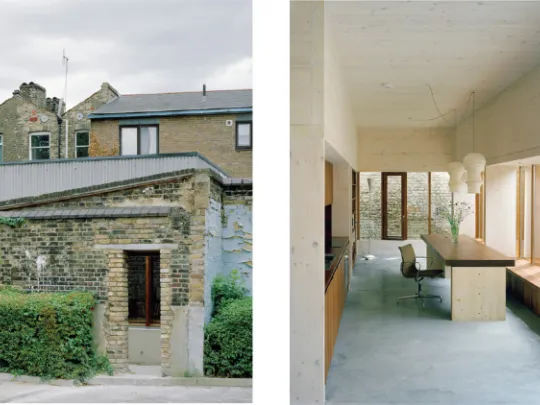
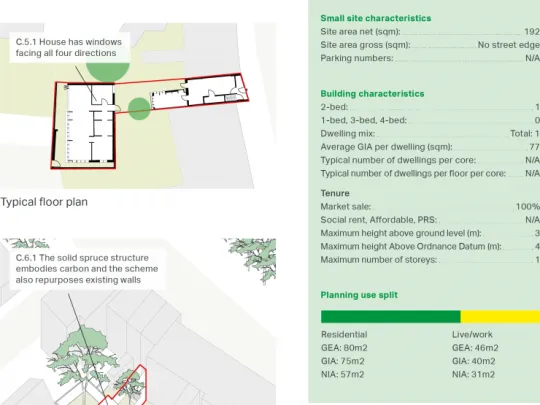
D2.2
Hidden House
The house is located in a conservation area next to a Grade II listed former Victorian school on a site previously occupied by a caretaker’s shed. The design carefully carves a space for the new residential dwelling on a site defined by the proximity of a tall perimeter brick wall.
Exemplar of the following Housing Design - Quality and Standards (Module C):
C1.3 Shaping Good Places / Land use mix
Infill development on small sites can help diversify a neighbourhood and improve the mix of uses and accommodation. This house sits alongside an office complex and has been planned with an independent entrance so that security can be managed at different hours. Carefully placed windows and roof lights ensure the privacy of the house is not compromised by the adjacent uses, which is often a concern when combining different uses close together.
C4.2 Dwelling Space Standards / Private outside space
As the site was bounded on two sides by neighbouring gardens, height constraints were critical to avoid overshadowing. It was determined that the house could not be more than a single storey in height. This nonetheless delivers good indoor and outdoor space with a sunken courtyard garden, which gets natural light into a basement level as well as providing amenity.
C5.3 Home as a Place of Retreat / Daylight, sunlight and overshadowing
Generous roof lights help bring light into the house and compensate for the limited opportunities for windows within the façades. As the house is north- facing, the roof lights are critical for bringing sunlight into the house. They have been carefully positioned so that interior spaces cannot be seen from above by nearby residents or from adjacent offices.
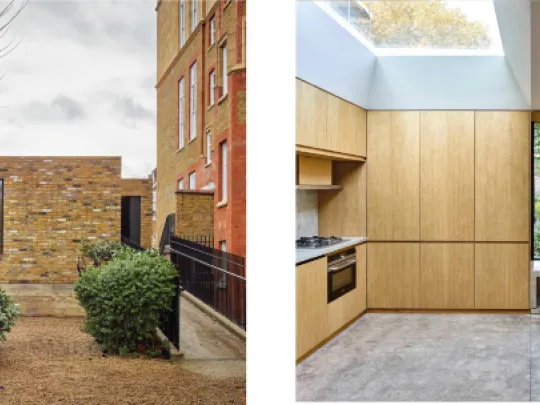
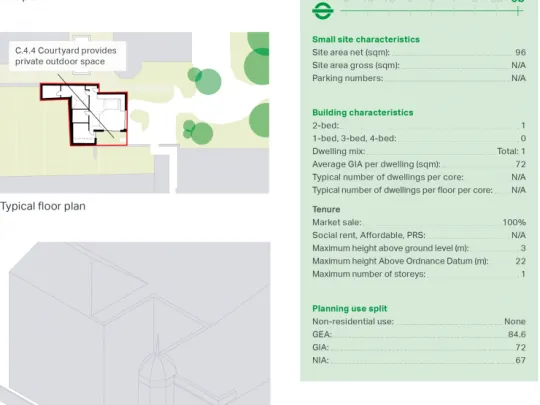
D2.3
Adolphus Road
Careful design and space planning allows a new, two-bedroom house to occupy a very small, street-facing plot whilst ensuring interior spaces feel airy and spacious. The architecture is sympathetic to its location and is subservient to neighbouring properties whilst still maintaining its own contemporary identity. The materials help blend in with the neighbouring Victorian terraces. Use of lighter materials internally makes even smaller areas feel bright and generously proportioned.
Exemplar of the following Housing Design - Quality and Standards (Module C):
C4.3 Dwelling Space Standards / Spatial quality
Despite the constrained and small site, the house still manages to deliver generous internal space whilst the layout and arrangement of windows enhance the quality of space. A window that wraps over into a roof light above the stairs, for example, is key in terms of providing outlook since it is viewable from the living space as well as the bedroom. The L-shaped plan forms a courtyard garden for outdoor amenity whilst also creating sufficient façade area for generous glazing and aspect.
C5.2 Home as a Place of Retreat / Aspect and outlook
The primary aspect is towards the street and here windows sizes are designed to relate to the scale of the area, whilst bringing as much light as possible into the home. At the rear, the house turns inwards around a private courtyard to reduce overlooking of neighbouring homes. The courtyard at ground floor level serves the living spaces and provides views of the trees around the site and also of the sky. The courtyard and first floor windows to the street side afford the house dual aspect whilst still managing privacy to the street and party wall conditions.


4. Cluster
A cluster is a small collection of houses that form an ensemble on a single site. This could range in form from a homogeneous block to a series of individual, related buildings, e.g. detached, semi-detached or stacked maisonettes. Clusters optimise site capacity by responding to site constraints and the character of the immediate context. Clusters efficiently share features, e.g. cores, utilities, parking, refuse storage and gardens.
D3.1
Otts Yard
This small cluster of two houses unlocked a constrained backland site for development through its innovative architectural response. The building exteriors are carefully designed to minimise impact on the surrounding area, with windows facing onto a central courtyard to protect overlooking, and bricks carefully selected to fit into the local colour palette.
Exemplar of the following Housing Design - Quality and Standards (Module C):
C5.1 Home as a Place of Retreat / Privacy
The clever plan ensures each house has aspect onto a private garden. The houses pivot around the courtyard, placing it at the heart of the scheme and retaining a sense of enclosed privacy despite the many houses that surround it. Windows are concentrated onto the shared courtyard and the private gardens and are recessed to obscure views into the neighbouring properties. Daylight enters predominantly through large, triangular skylights. These minimise the need for windows, which might otherwise overlook neighbouring properties. Aligned doors and windows open up full vistas from the front to the back of the houses, adding to the feeling of space on a constricted plot.
C6.2 Living Sustainably / Biodiversity and urban greening
The primary aspect is towards the street and here window sizes are designed to relate to the scale of the area, whilst bringing as much light as possible into the home. At the rear, the house turns inwards around a private courtyard to reduce overlooking of neighbouring homes. The courtyard at ground floor level serves the living spaces and provides views of the trees around the site and also of the sky. The courtyard and first floor windows to the street side afford the house dual aspect whilst still managing privacy to the street and party wall conditions.
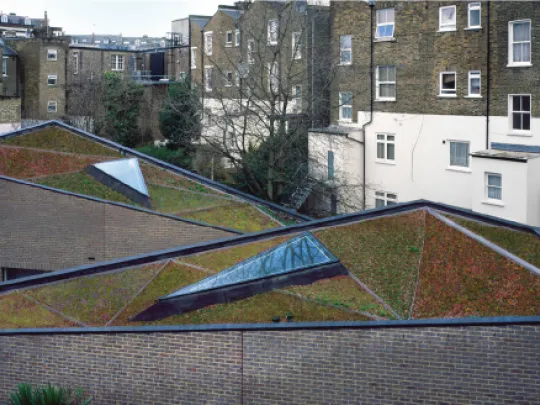
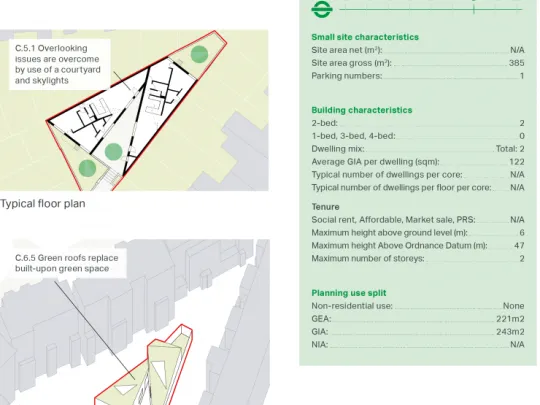
D3.2
Sheendale
Sheendale Studios is a cluster of six studio houses built on the site of an old factory in south-west London. Arranged as two rows of three, these are placed back-to-back with three houses facing the street and three overlooking the communal garden and parking area.
Exemplar of the following Housing Design - Quality and Standards (Module C):
C1.1 Shaping Good Places / Response to character and context
The design offers a contemporary interpretation of the adjacent architecture and represents a good model of how to architecturally address small site development in a sensitive neighbourhood or conservation area. The building has a similar scale and appearance to the neighbouring large houses despite comprising a terrace of homes and despite its quite different interior arrangements. Materials and detailing complement the context.
C5.3 Home as a Place of Retreat / Daylight, sunlight and overshadowing
The carefully designed refuse stores define the entrance to each property whilst also creating a strong boundary treatment and defensible space to the street. Detailed to appear as an integral part of the development, these are robust and durable.
C7.2 Future Proofing / Adaptability and circularity
Each studio house has a triple-height living room with kitchen facilities screened behind a folding door. Very large windows light up the whole interior volume. The triple-height space provides a visual connection between all parts of the internal layout and offers the potential for future adaptability through the installation of a second bedroom within the space.

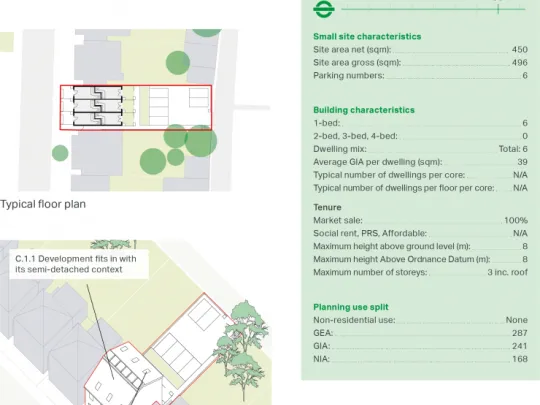
D3.3
Caudale
This cluster comprises three townhouses and five apartments alongside a
new public garden. As part of a programme of infill schemes within an existing housing estate. This cluster establishes a street frontage where there previously was none. The loss of grass amenity was replaced with wildflower gardens, allotments and an orchard to ensure no net loss of biodiversity and an improved public garden for local residents.
Exemplar of the following Housing Design - Quality and Standards (Module C):
C1.1 Shaping Good Places / Response to character and context
Caudale responds to the character of the surrounding context. The bookend form of the building continues the rhythm of gables along the street and the chequerboard composition of double-height balconies is informed by the elevations of the surrounding housing. The new building helps define the street corner and frames a route through to a public garden behind.
C2.1 Designing for a Diverse City / Diversity of residential type and tenure and C2.2 Designing for a Diverse City / Designing for diverse needs/inclusivity
Despite its small scale, the project delivers a mix of housing and much needed family accommodation in an urban setting. The massing has allowed larger family terraced houses alongside accessible lateral apartments designed with lift access and level access balconies. Generous layouts allow ease of movement.
C4.2 Dwelling Space Standards / Private outside space
All dwellings deliver generous space standards and quality of interior space. The apartments are triple and even quadruple aspect. Generous inset balconies and roof terraces for the town houses deliver appropriate levels of outdoor amenity whilst their position affords privacy and protection from the elements.
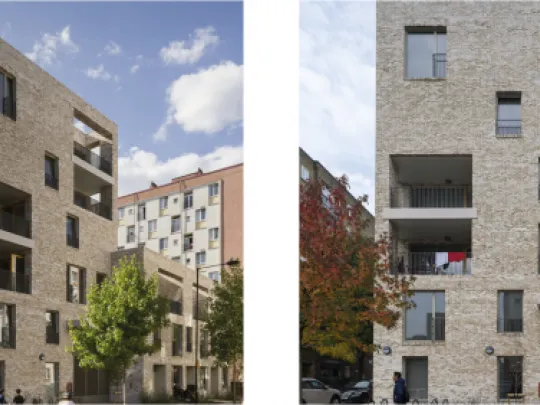
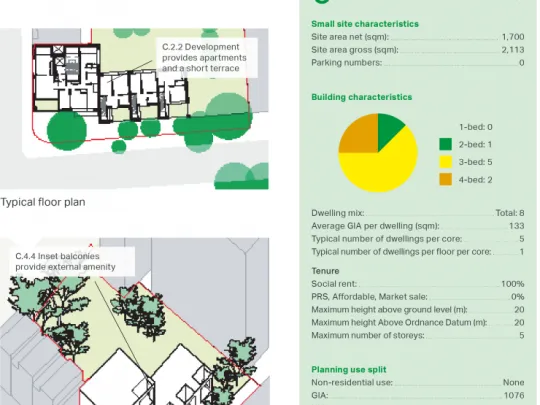
D3.4
Two Family Houses
This pair of townhouses occupies a constrained site at the intersection of three roads and alongside an elevated linear park that follows a disused railway line. The location is in an area of North London populated by late Victorian and Edwardian streets imbued with the spirit of Arts and Crafts architecture. The two houses complete a terrace of existing houses by utilising an underused site and are sympathetic to the neighbouring terrace in both height and frontage.
Exemplar of the following Housing Design - Quality and Standards (Module C):
C1.2 Shaping Good Places / Topography
The project cleverly uses level changes to achieve a spatially rich interior whilst still managing level access. The development was designed to comply with Lifetime Homes standards. Accessibility is enabled through both houses having two entrances to provide step-free access into the dwellings - one located at street level and the other at raised ground floor level.
C4.3 Dwelling Space Standards / Spatial quality
The interiors are organised around a rich spatial arrangement of split-level, open plan rooms that takes advantage of a level change across the site. This arrangement is most evident on the lower floors, where diagonal views between the kitchen, dining and living spaces impart a sense of spatial generosity to each room. The arrangement of rooms across different levels gives definition to different uses whilst still offering a sense of open plan living space.

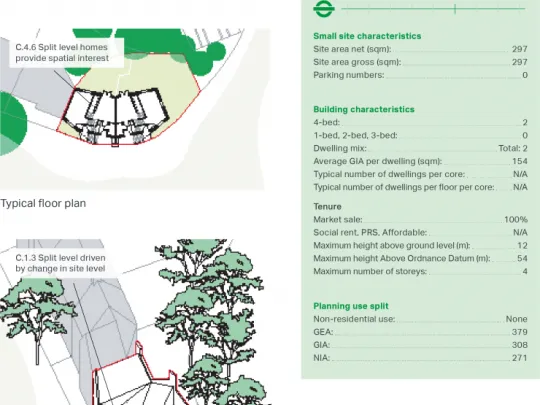
D3.5
Barretts Grove
This six-storey cluster is located within a Victorian street of two-storey brick terraced houses that has been interrupted by the addition of detached apartment buildings, a red-gabled London County Council school, and a rubble walled church. Barretts Grove sits amongst these later standalone structures. The infill cluster of apartments aligns its frontage with the neighbouring, four- storey townhouses, which are separated from the pavement by front gardens.
Exemplar of the following Housing Design - Quality and Standards (Module C):
C4.2 Dwelling Space Standards / Private outside space
Barretts Grove uses the depth of the zone between the street and the façade of building to provide generous balconies for each of its flats, whilst still creating a clear connection between the neighbouring frontages and its own strong building line. The balconies are large enough for dining and are alternated to allow neighbours the opportunity to interact above and below. This also helps optimise light into the home.
C6.1 Living Sustainably / Environmental sustainability
The design offers an exemplar of low carbon construction. Exposed cross- laminated timber (CLT) creates the superstructure for all walls, floors and the roof with visible construction joints expressing the method of assembly. As CLT serves as both structure and finish, this removed the need for plasterboard walls, suspended ceilings, cornices, skirting, tiling and paint. The result was a reduction by 15 per cent in the embodied carbon of the building, as well as savings in construction cost, and time on site.
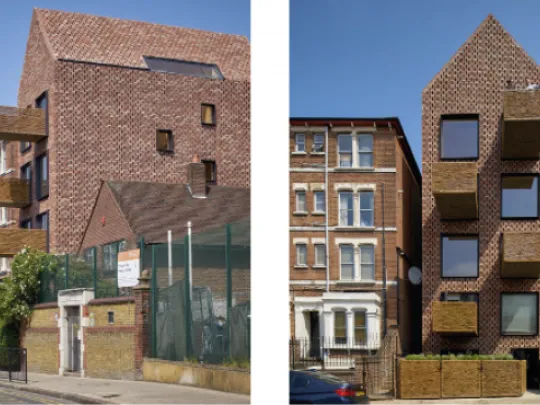

5. Terrace
A terrace is a row of individual homes, producing a collective urban order due to their repetition, continuous street frontage and uniform appearance. Sub-types include those linked by a carport, townhouses or rows of mews houses. Terraced houses commonly have private gardens or courtyards, increasing their suitability for family housing. Terraced houses are separated by party walls and have their own private access from the street.
D4.1
Foundry Mews
This intensification of a backland, light industrial site demonstrates that small developments can both retain employment use and deliver much needed housing. The scheme comprises residential accommodation above workspace. All homes have external amenity space at first floor level in the form of enclosed patio terraces. These are open to the sky and have enclosing perforated brickwork walls that extend above eye height. This allows the flow of light and air whilst affording a high degree of privacy to residents and neighbouring properties. Separation distances between the two are a minimum of 19 metres.
Exemplar of the following Housing Design - Quality and Standards (Module C):
C1.3 Shaping Good Places / Land use mix
Successful redevelopment of this sensitive site resulted in the creation
of a mews of seven duplex dwellings above a plinth of studio workspace accommodation. This model combines living space and workspace in an intimate courtyard setting in buildings whose simple forms are reminiscent of small-scale workshops. Outdoor amenity is in the form of enclosed roof terraces affording privacy and separation from the different use below.
C6.3 Living Sustainably / Flood mitigation and SuDS
The site is located in Flood Zone 3A and is at risk of flooding, although this is already partially mitigated by River Thames flood defences. To deal with this constraint, the proposal places all residential accommodation at first floor and above, keeping only the small business uses at ground floor level. A sustainable urban drainage strategy (SuDS) has been established, involving underground storm water attenuation tanks with controlled pumped discharge to the sewerage network.
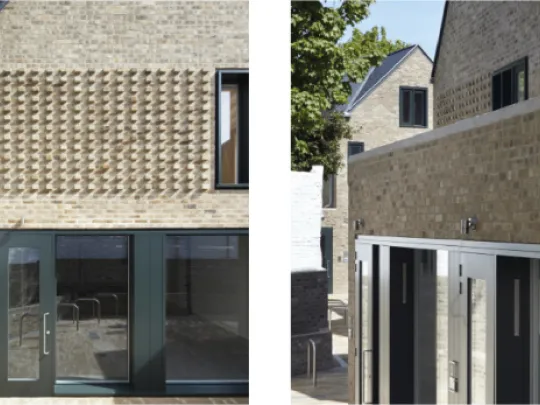
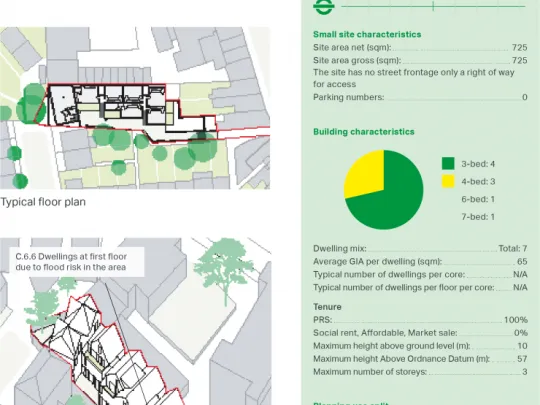
D4.2
Dujardin Mews
This development of two terraces reestablishes important pedestrian connections between the north and south. The project is next to a school and a two-storey suburban neighbourhood. The scale and massing of the new mews reflects the urban grain of the surrounding area to create a domestic and intimate character.
Exemplar of the following Housing Design - Quality and Standards (Module C):
C3.1 From Street to Front Door / Access and servicing
At Dujardin Mews, the refuse stores are planned as integral elements of the boundary walls. Their solid brick construction makes them both part of the building fabric and the boundary wall. Bins are hidden from view but are easily accessible from entrances.
C3.2 From Street to Front Door / Safety and security
By designing shallow houses, the scheme accommodates dwellings on both sides of a new street despite being a narrow site. Clever planning of the dwellings maximises aspect onto the street. The street is overlooked by homes on both sides affording good passive surveillance and mitigating the need for technological security solutions such as CCTV.
C3.3 From Street to Front Door / Cycle parking
As Dujardin Mews was identified as part of the wider cycle strategy for Enfield, the inclusion of cycle storage was essential. Enclosed cycle stores are integrated into the defensible space, entrance or garage of each home, reducing visual clutter on the streetscape.
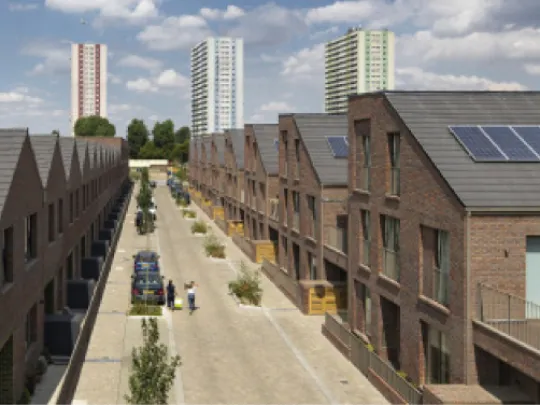
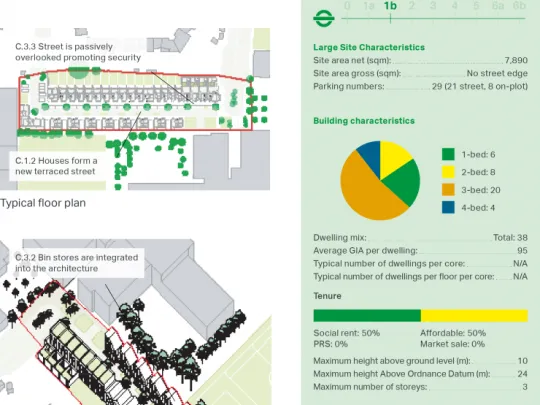
D4.3
Signal Townhouses
These two terraces are part of the redevelopment of a post-industrial, brownfield site and contain 16 family houses. They make the transition in height between the existing low-rise, neighbouring housing and future phases of what will be higher-density development. To optimise use of the site, the three- storey houses are arranged in two back-to-back rows. Despite the back-to-back arrangement, houses are arranged in an L-shape around an external courtyard to give each property an alternative aspect.
Exemplar of the following Housing Design - Quality and Standards (Module C):
C3.3 From Street to Front Door / Cycle parking
Large cycle storage is designed into the forecourt of each house. This has
the additional purpose of defining a threshold and defensible space for each home and forming a boundary treatment between dwellings. The stores are low enough to maintain views along the street.
C5.5 Home as a Place of Retreat / Thermal comfort
The terraces are connected to the local district heating system and so help to reduce regulated CO2 emissions. Heating in each residence is provided via a combination of radiators and underfloor heating. Mixed mode ventilation provides fresh air to internal spaces and helps to reduce heat gains in summer. Overall, this conserves energy otherwise spent in active systems. To reduce summertime solar gains, the development makes use of external shading devices, deep balconies and recessed windows, helping to reduce the risk of overheating.
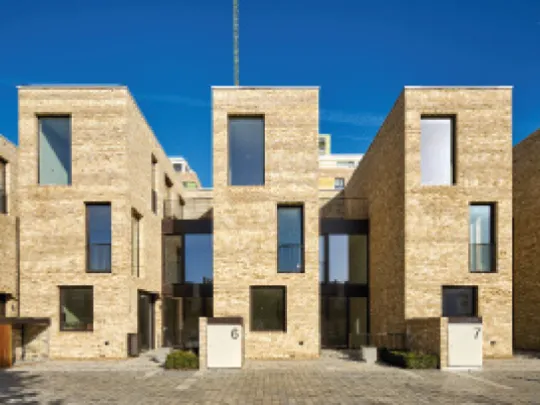
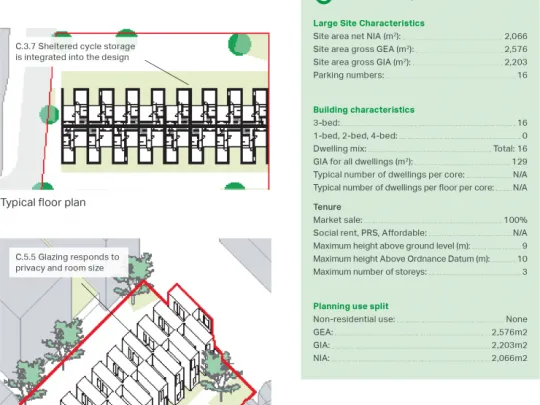
D4.4
Moray Mews
Moray Mews is a terrace of eight courtyard houses within the middle of a Victorian urban block. With potential privacy, daylight and overshadowing constraints, the massing of the proposal needed to be particularly contextually sensitive and responsive. Half of the site had previously included a two-storey dilapidated warehouse, enabling two-storey houses to be reintroduced in this location with no increased impact on neighbouring homes. The other homes in the new terrace are sunken with sloped roofs so that they do not impact on neighbours to the north who previously had views of an empty site.
Exemplar of the following Housing Design - Quality and Standards (Module C):
C5.1 Homes as a Place of Retreat / Privacy
The scheme has cleverly managed issues of privacy, aspect and daylight through use of an L-shaped plan, which ensures that each dwelling looks onto its own amenity space at first floor. The rear façades are close enough to neighbouring homes to create privacy issues in all directions. In response, every room in the new development has a sideways primary aspect into the private courtyard or roof terrace to protect neighbours from overlooking. Oriel windows offer views up and down the mews with clear glass to the sides and opaque glass to the face to protect the privacy of existing buildings opposite. Trellises are used to screen views from roof terraces.
C5.3 Homes as a Place of Retreat / Daylight, sunlight and overshadowing
The shallow plan of the dwellings optimises light from multiple angles into the home, despite the compact arrangement. The oriel windows located at the upper levels provide added light whilst creating architectural interest, and provide good natural surveillance of the mews street.
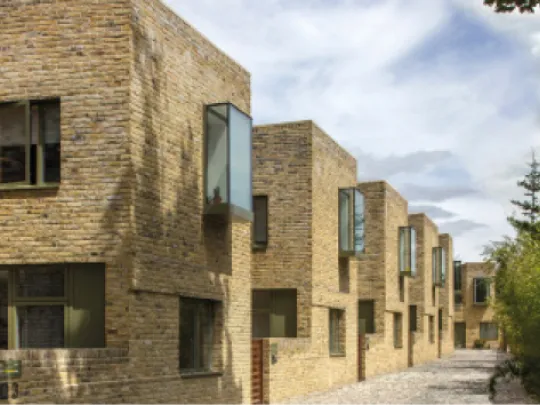
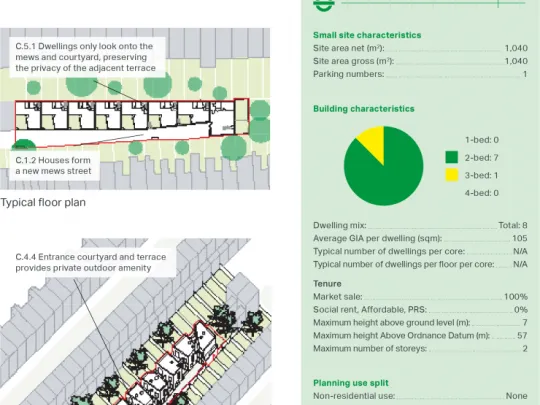
6. Linear Block
Linear blocks allow a similar relationship to the street as terraces, but offer higher densities by accommodating multiple dwellings in a vertical stack. Commonly, linear blocks comprise maisonettes at ground and first floors, with additional maisonettes or lateral apartments at upper floors. This enables homes on lower floors to have individual entrances on the street. Upper level homes may be paired around a lift or stair core, or accessed from a short corridor or external gallery.
D5.1
Bourne Estate
The scheme is an urban infill on a Grade II listed housing estate. The arrangement of linear blocks provides new homes in a mix of tenures, with improvements to public realm and open spaces. The new housing responds to the original architecture in its massing, form and detailing.
Exemplar of the following Housing Design - Quality and Standards (Module C):
C3.1 From Street to Front Door / Access and servicing
Entrances are designed to be clearly legible from the street and a large archway creates a public route through the site. In keeping with the original buildings, the design includes secure, shared external access galleries for at most three flats, as well as private balconies or gardens. Hallways and kitchens face the gallery side offering good surveillance of common circulation areas.
C3.2 From Street to Front Door / Safety and security
The public route through the site is overlooked by the gallery access to the dwellings. The archway has windows on its flank walls to aid passive surveillance of this space. An existing tenant and residents' community hall was relocated to a more visible position on a corner, which is in a good location for security, accessibility and servicing. The hall opens out at the rear to a semi-public play and community space that is well overlooked by flats. The play and games areas are significant features and are carefully located to benefit from natural surveillance from the access galleries and common areas. An existing, multi-use games area was relocated to enable it to benefit from natural surveillance.
D5.2
Ely Court
Ely Court is a mixed-tenure regeneration scheme that reinstates the historic street pattern. The scheme uses a linear block, a terrace and two villa blocks to respond to the different scales of the surroundings. The linear block offers a strong new street frontage. The villas turn corners to relate to two street conditions. The terrace takes the form of a mews of eight houses, introducing a finer grain of development.
Exemplar of the following Housing Design - Quality and Standards (Module C):
C2.1 Designing for a Diverse City / Diversity of residential type and tenure
The scheme was designed to be fully tenure-blind and rehouses residents as well as meeting additional local housing need. Forty percent of the new homes are affordable. Ely Court offers a wide range of dwelling types for different tenures from family terraced housing to apartments.
C5.3 Home as a Place of Retreat / Daylight, sunlight and overshadowing
Bringing light into the home has been a fundamental design principle. Dwellings are dual aspect and balconies off the living areas are predominantly south-facing. Attention has also been paid to those areas that are sometimes neglected, for example bringing windows into bathrooms and en-suites. Kitchens too have all been provided with an outdoor aspect. The linear mansion block and villa footprint also allow natural light directly into the communal cores ensuring a high-quality environment all the way from street to front door. Most of the windows have VSC daylight values greater than 27 per cent, and those that did not meet this criteria were within allowable tolerances, or were sharing a room with another window that met the criteria.
D5.3
Kirkfell
This linear block contains13 maisonettes and a community centre and is a redevelopment of a car park site within an existing estate. At five storeys, it mediates between existing tall blocks to the north and lower blocks to the south. Distinctive horizontal banding on the street façade responds to an existing building opposite and provides full width, sheltered balconies. The development repairs a fragmented street frontage and forms a new public square to the east.
Exemplar of the following Housing Design - Quality and Standards (Module C):
C1.3 Shaping Good Places / Land use mix
The ground floor is shared between a community centre and a communal residential entrance with the ancillary spaces for the housing located above. The community centre commands the corner of the block, offering a public face to the street and opening onto a more intimate community garden behind.
C4.2 Dwelling Space Standards / Private outside space
Balconies extend the full width of the duplex dwellings at both levels, substantially exceeding the minimum requirement for outdoor amenity space. In addition to the generous width of balconies, they are designed to 1.5m depth to allow sufficient space for furniture and use by a range of people.
C4.3 Dwelling Space Standards / Spatial quality
Dwellings are designed typically with 2.5m floor-to-ceiling heights. At first floor, a stepped floor allows for 3.2m high living spaces giving spatial generosity to south-facing rooms. This was facilitated by the community centre, which needed a high ceiling above the main hall and a lower slab above service spaces.
D5.4
Darbishire Place
This development completes an arrangement of six housing blocks surrounding a courtyard. The proposal aims to respect the massing and characteristics of the existing Victorian buildings and continues the idea of ‘open corners’, promoting easy pedestrian access and views between the courtyard and the surrounding streets.
Exemplar of the following Housing Design - Quality and Standards (Module C):
C1.1 Shaping Good Places / Response to character and context
The scheme responds to the form and architecture of the surrounding Peabody buildings by respecting the routes through the site, the character of the shared space between buildings and the materials of its neighbouring buildings.
C3.1 From Street to Front Door / Access and servicing
The refuse store has been designed as an integral part of the building with direct access to the street allowing ease of collection. It has been carefully planned to avoid either dominating the street elevation or creating a long length of inactive frontage. It remains separate from pedestrian access, which is on the quieter courtyard side of the block.
C5.3 Home as a Place of Retreat / Daylight, sunlight and overshadowing
The chamfered form of the block allows southern light into the building and courtyard. Window and balcony surrounds are generous and sloping to maximise daylight into internal spaces. The balconies have openings on two sides to allow a maximum amount of daylight into the living rooms. Central circulation space is generous, with natural light and ventilation. The winding stair has a central void to provide additional light between the floors. Most habitable rooms are oriented towards the quieter courtyard side, with the circulation on the roadside.
D5.5
REDWOOD PARK
Set upon the top of a steep embankment, Redwood Park offers a new mixed-use neighbourhood and establishes a coherent and permeable public realm framework. The project provides mixed tenure apartments and houses, as well as a new health centre and community facilities. Vehicle dominance is reduced through landscaped traffic calming and low (often walking pace) speed limits.
Exemplar of the following Housing Design - Quality and Standards (Module C):
C1.4 Shaping Good Places / Open space
The scheme promotes shared streets and provides attractive new public space. This is specifically planned to enhance people’s experience around the school and is fronted by buildings to give good levels of natural surveillance. A new play area just outside the gates of a school ensures that children don’t need to play in the line of traffic, creating a welcoming interface between parents and classroom.
C5.2 Home as a Place of Retreat / Aspect and outlook
Redwood Park utilises blocks of different configurations. The more successful blocks are courtyard-forming arrangements of linear blocks. Continuous gallery access decks wrap the central courtyards, allowing dwellings to face outwards, with additional aspect for secondary rooms onto the circulation gallery looking towards the courtyard. Homes in these blocks are either dual aspect from front- to-back, or inhabit the corners of the blocks, allowing for aspect through two perpendicular facades. Less successful linear blocks with a central corridor sit at the edge of the site, resulting in a number of dwellings being single aspect. One of these, however, has clever L-shaped duplex dwellings to enhance their aspect.
D5.6
Silchester Estate
The strategy for this project is to create a legible, human scale urban arrangement enclosing a shared garden, with residential accommodation, retail uses and community facilities arranged around the perimeter facing onto the surrounding streets. The scheme, which integrates an existing 20-storey residential block on the edge of the Silchester Estate, provides for a range of tenures and family types. Blocks have gallery access that allows all the homes to be dual aspect, giving good levels of daylight and natural cross ventilation.
Exemplar of the following Housing Design - Quality and Standards (Module C):
C1.3 Shaping Good Places / Land use mix
The scheme includes community space and retail located strategically on corners for ease of access and to optimise use of the tight geometry of the site.
C1.4 Shaping Good Places / Open space
Play provision is provided in a protected and enclosed courtyard space giving security for users and good surveillance and direct access from surrounding dwellings. Designed as an open green space to look onto and move freely within, the garden is available to all residents of the scheme and natural play opportunities have been integrated within the landscape.
C3.1 From Street to Front Door / Access and servicing
Linear blocks have been arranged to reinforce the character of existing residential street patterns, providing front doors onto streets, animating corners with community spaces and retail, and creating a new mews alongside the existing railway arches. Generous day-lit communal entrances connect to the garden and provide lift and stair access to upper levels.
D5.7
Trafalfar Place
Trafalgar Place comprises linear blocks, villa blocks and a tower. The arrangement mends the historic streetscape, creating a pedestrianised link across the site, with an attractive new central square, a new café to the south and concierge facilities to the north creating activity on the street. The location of the concierge facility with a 270-degree vantage point was key and overlooks the central square, the residents' car park and raised courtyard access points, as well as the principal approach to the development.
Exemplar of the following Housing Design - Quality and Standards (Module C):
C1.4 Shaping Good Places / Open space
Accessible landscape spaces for the public and residents is provided through the development. A generous play area and local park runs along one side of the development and takes advantage of mature trees, which were retained. Open space is enhanced through the provision of communal garden space on the podium. The shared street between buildings is also pedestrian priority and provides an attractive space for children to scooter and cycle.
D5.8
Chobham Manor
Chobham Manor was the first site to be developed as part of the London 2012 Olympics legacy and is situated on a prominent site overlooking the Queen Elizabeth Park, adjacent to the iconic Velodrome. The brief for the first block called for 88 units, 65 per cent of which were to be family housing. The scheme includes two-storey town houses at ground and first floor level with lateral flats above. At the rear, a series of three-storey town houses with deeply set back terraces conceal a raised landscaped parking deck.
Exemplar of the following Housing Design - Quality and Standards (Module C):
C1.1 Shaping Good Places / Response to character and context
In order to create a sense of place for this new neighbourhood, the design is inspired by London park-side residential developments and is conceived as a series of articulated mansion blocks forming a continuous terrace and following the site edge. Layered façades were achieved with projecting bay windows, balconies and set-back terraces. These express the scale of each dwelling. A simple, robust palette of materials is used throughout and generous balconies to the flats at the upper levels provide every unit with outdoor space with views over the park.
C6.1 Living Sustainably / Environmental sustainability
Chobham Manor delivers high environmental standards with layouts designed to maximise solar gain and fabrication based on high performance of walls and windows. The building envelope, including window ratios, was influenced by daylighting, overheating and thermal (fabric energy efficiency) calculations. It balances daylighting requirements with protection from summertime overheating based on future weather scenarios, as well as fabric heat loss in winter.
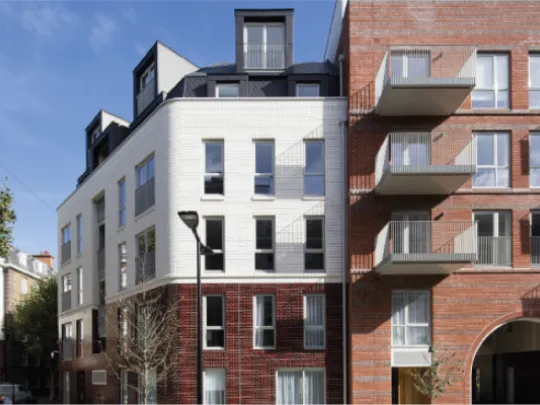
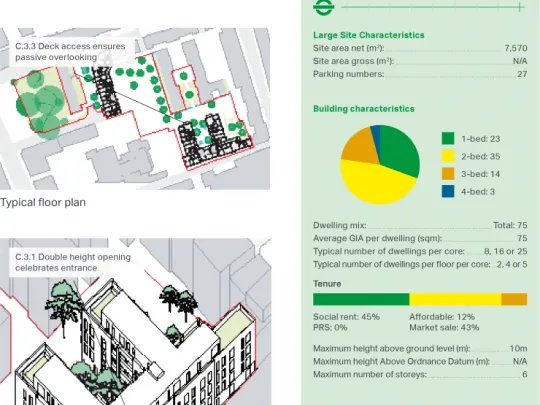
D5.2
Ely Court
Ely Court is a mixed-tenure regeneration scheme that reinstates the historic street pattern. The scheme uses a linear block, a terrace and two villa blocks to respond to the different scales of the surroundings. The linear block offers a strong new street frontage. The villas turn corners to relate to two street conditions. The terrace takes the form of a mews of eight houses, introducing a finer grain of development.
Exemplar of the following Housing Design - Quality and Standards (Module C):
C2.1 Designing for a Diverse City / Diversity of residential type and tenure
The scheme was designed to be fully tenure-blind and rehouses residents as well as meeting additional local housing need. Forty percent of the new homes are affordable. Ely Court offers a wide range of dwelling types for different tenures from family terraced housing to apartments.
C5.3 Home as a Place of Retreat / Daylight, sunlight and overshadowing
Bringing light into the home has been a fundamental design principle. Dwellings are dual aspect and balconies off the living areas are predominantly south-facing. Attention has also been paid to those areas that are sometimes neglected, for example bringing windows into bathrooms and en-suites. Kitchens too have all been provided with an outdoor aspect. The linear mansion block and villa footprint also allow natural light directly into the communal cores ensuring a high-quality environment all the way from street to front door. Most of the windows have VSC daylight values greater than 27 per cent, and those that did not meet this criteria were within allowable tolerances, or were sharing a room with another window that met the criteria.
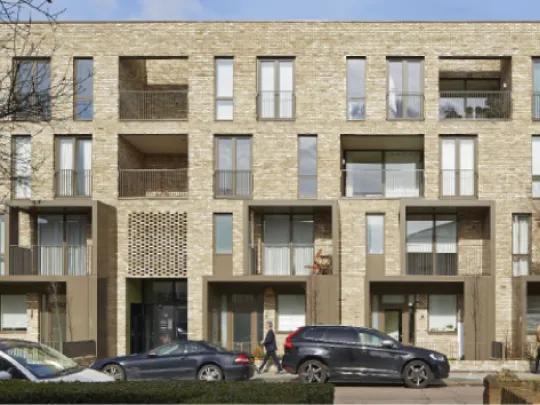
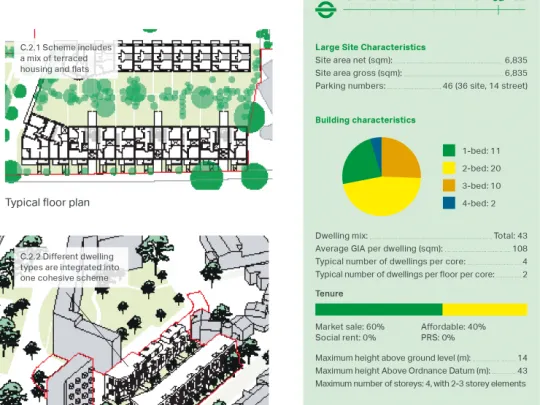
D5.3
Kirkfell
This linear block contains13 maisonettes and a community centre and is a redevelopment of a car park site within an existing estate. At five storeys, it mediates between existing tall blocks to the north and lower blocks to the south. Distinctive horizontal banding on the street façade responds to an existing building opposite and provides full width, sheltered balconies. The development repairs a fragmented street frontage and forms a new public square to the east.
Exemplar of the following Housing Design - Quality and Standards (Module C):
C1.3 Shaping Good Places / Land use mix
The ground floor is shared between a community centre and a communal residential entrance with the ancillary spaces for the housing located above. The community centre commands the corner of the block, offering a public face to the street and opening onto a more intimate community garden behind.
C4.2 Dwelling Space Standards / Private outside space
Balconies extend the full width of the duplex dwellings at both levels, substantially exceeding the minimum requirement for outdoor amenity space. In addition to the generous width of balconies, they are designed to 1.5m depth to allow sufficient space for furniture and use by a range of people.
C4.3 Dwelling Space Standards / Spatial quality
Dwellings are designed typically with 2.5m floor-to-ceiling heights. At first floor, a stepped floor allows for 3.2m high living spaces giving spatial generosity to south-facing rooms. This was facilitated by the community centre, which needed a high ceiling above the main hall and a lower slab above service spaces.
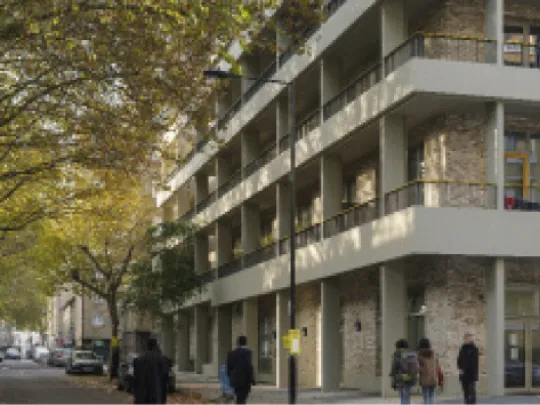
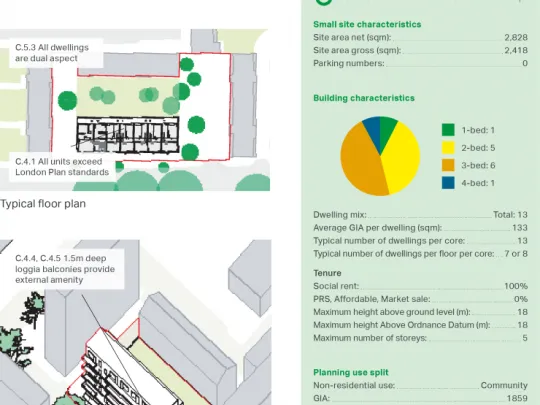
D5.4
Darbishire Place
This development completes an arrangement of six housing blocks surrounding a courtyard. The proposal aims to respect the massing and characteristics of the existing Victorian buildings and continues the idea of ‘open corners’, promoting easy pedestrian access and views between the courtyard and the surrounding streets.
Exemplar of the following Housing Design - Quality and Standards (Module C):
C1.1 Shaping Good Places / Response to character and context
The scheme responds to the form and architecture of the surrounding Peabody buildings by respecting the routes through the site, the character of the shared space between buildings and the materials of its neighbouring buildings.
C3.1 From Street to Front Door / Access and servicing
The refuse store has been designed as an integral part of the building with direct access to the street allowing ease of collection. It has been carefully planned to avoid either dominating the street elevation or creating a long length of inactive frontage. It remains separate from pedestrian access, which is on the quieter courtyard side of the block.
C5.3 Home as a Place of Retreat / Daylight, sunlight and overshadowing
The chamfered form of the block allows southern light into the building and courtyard. Window and balcony surrounds are generous and sloping to maximise daylight into internal spaces. The balconies have openings on two sides to allow a maximum amount of daylight into the living rooms. Central circulation space is generous, with natural light and ventilation. The winding stair has a central void to provide additional light between the floors. Most habitable rooms are oriented towards the quieter courtyard side, with the circulation on the roadside.
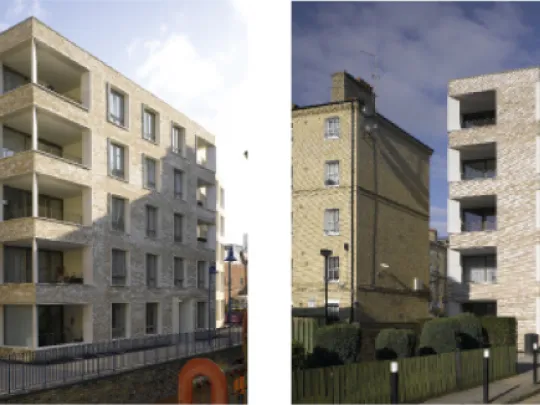
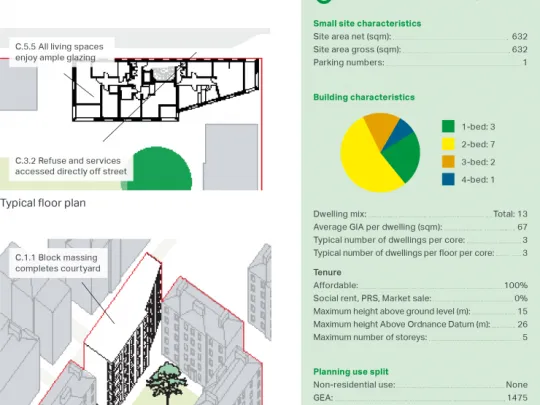
D5.5
REDWOOD PARK
Set upon the top of a steep embankment, Redwood Park offers a new mixed-use neighbourhood and establishes a coherent and permeable public realm framework. The project provides mixed tenure apartments and houses, as well as a new health centre and community facilities. Vehicle dominance is reduced through landscaped traffic calming and low (often walking pace) speed limits.
Exemplar of the following Housing Design - Quality and Standards (Module C):
C1.4 Shaping Good Places / Open space
The scheme promotes shared streets and provides attractive new public space. This is specifically planned to enhance people’s experience around the school and is fronted by buildings to give good levels of natural surveillance. A new play area just outside the gates of a school ensures that children don’t need to play in the line of traffic, creating a welcoming interface between parents and classroom.
C5.2 Home as a Place of Retreat / Aspect and outlook
Redwood Park utilises blocks of different configurations. The more successful blocks are courtyard-forming arrangements of linear blocks. Continuous gallery access decks wrap the central courtyards, allowing dwellings to face outwards, with additional aspect for secondary rooms onto the circulation gallery looking towards the courtyard. Homes in these blocks are either dual aspect from front- to-back, or inhabit the corners of the blocks, allowing for aspect through two perpendicular facades. Less successful linear blocks with a central corridor sit at the edge of the site, resulting in a number of dwellings being single aspect. One of these, however, has clever L-shaped duplex dwellings to enhance their aspect.
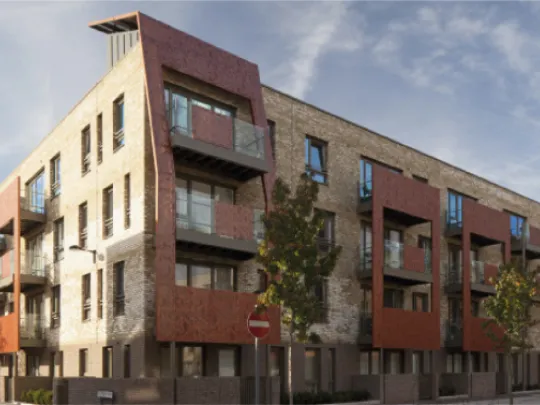
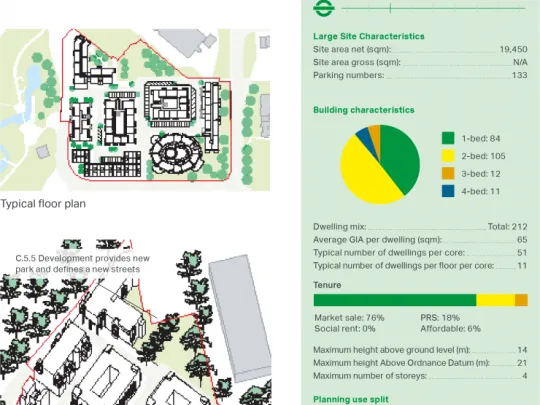
D5.6
Silchester Estate
The strategy for this project is to create a legible, human scale urban arrangement enclosing a shared garden, with residential accommodation, retail uses and community facilities arranged around the perimeter facing onto the surrounding streets. The scheme, which integrates an existing 20-storey residential block on the edge of the Silchester Estate, provides for a range of tenures and family types. Blocks have gallery access that allows all the homes to be dual aspect, giving good levels of daylight and natural cross ventilation.
Exemplar of the following Housing Design - Quality and Standards (Module C):
C1.3 Shaping Good Places / Land use mix
The scheme includes community space and retail located strategically on corners for ease of access and to optimise use of the tight geometry of the site.
C1.4 Shaping Good Places / Open space
Play provision is provided in a protected and enclosed courtyard space giving security for users and good surveillance and direct access from surrounding dwellings. Designed as an open green space to look onto and move freely within, the garden is available to all residents of the scheme and natural play opportunities have been integrated within the landscape.
C3.1 From Street to Front Door / Access and servicing
Linear blocks have been arranged to reinforce the character of existing residential street patterns, providing front doors onto streets, animating corners with community spaces and retail, and creating a new mews alongside the existing railway arches. Generous day-lit communal entrances connect to the garden and provide lift and stair access to upper levels.
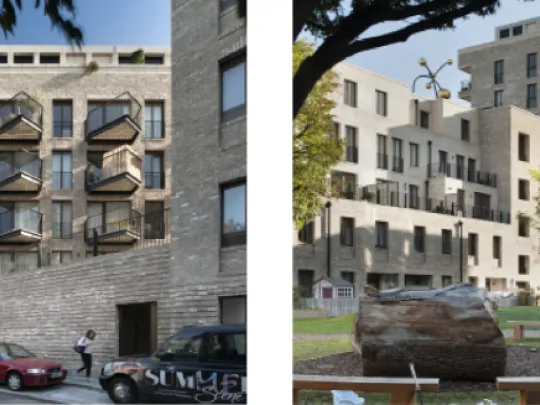
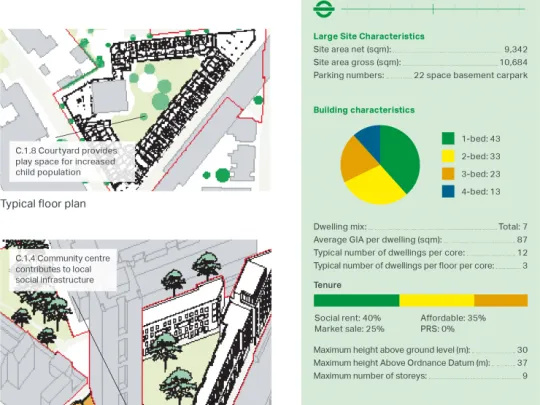
D5.7
Trafalfar Place
Trafalgar Place comprises linear blocks, villa blocks and a tower. The arrangement mends the historic streetscape, creating a pedestrianised link across the site, with an attractive new central square, a new café to the south and concierge facilities to the north creating activity on the street. The location of the concierge facility with a 270-degree vantage point was key and overlooks the central square, the residents' car park and raised courtyard access points, as well as the principal approach to the development.
Exemplar of the following Housing Design - Quality and Standards (Module C):
C1.4 Shaping Good Places / Open space
Accessible landscape spaces for the public and residents is provided through the development. A generous play area and local park runs along one side of the development and takes advantage of mature trees, which were retained. Open space is enhanced through the provision of communal garden space on the podium. The shared street between buildings is also pedestrian priority and provides an attractive space for children to scooter and cycle.
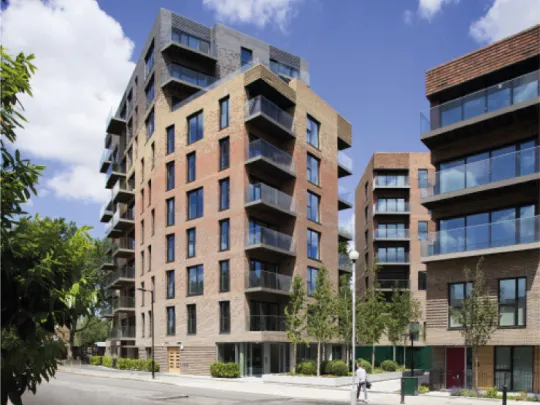
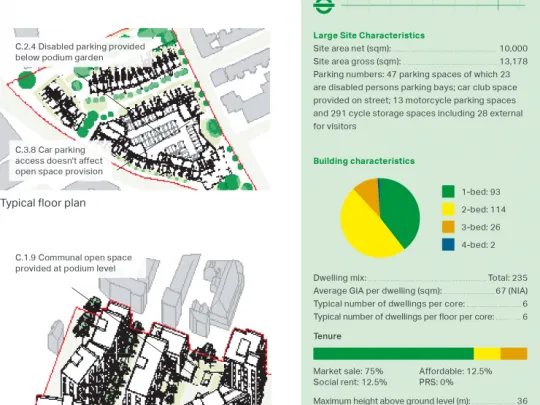
D5.8
Chobham Manor
Chobham Manor was the first site to be developed as part of the London 2012 Olympics legacy and is situated on a prominent site overlooking the Queen Elizabeth Park, adjacent to the iconic Velodrome. The brief for the first block called for 88 units, 65 per cent of which were to be family housing. The scheme includes two-storey town houses at ground and first floor level with lateral flats above. At the rear, a series of three-storey town houses with deeply set back terraces conceal a raised landscaped parking deck.
Exemplar of the following Housing Design - Quality and Standards (Module C):
C1.1 Shaping Good Places / Response to character and context
In order to create a sense of place for this new neighbourhood, the design is inspired by London park-side residential developments and is conceived as a series of articulated mansion blocks forming a continuous terrace and following the site edge. Layered façades were achieved with projecting bay windows, balconies and set-back terraces. These express the scale of each dwelling. A simple, robust palette of materials is used throughout and generous balconies to the flats at the upper levels provide every unit with outdoor space with views over the park.
C6.1 Living Sustainably / Environmental sustainability
Chobham Manor delivers high environmental standards with layouts designed to maximise solar gain and fabrication based on high performance of walls and windows. The building envelope, including window ratios, was influenced by daylighting, overheating and thermal (fabric energy efficiency) calculations. It balances daylighting requirements with protection from summertime overheating based on future weather scenarios, as well as fabric heat loss in winter.
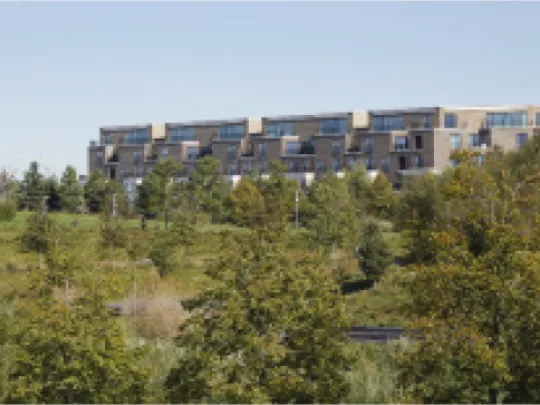

7. Villa Block
The villa block is characterised by a central core and efficient circulation arrangement, typically with three to five dwellings per floor, per core. This enables habitable rooms to have views in multiple directions. Villa blocks provide an alternative to the terrace or linear block where the fronts and backs of dwellings conform to social and functional conventions about public access and private retreat. This makes the villa block ideal for use as a standalone building.
D6.1
Finsbury Park Villas
The road on which the site is located is characterised by large Victorian villas, which give the street a distinctive grain. The new villas were developed in response to the specific site conditions and both the choice of materials and design are rooted in the context of the site. This reinforces a feeling of appropriateness.
Exemplar of the following Housing Design - Quality and Standards (Module C):
C4.3 Dwelling Space Standards / Spatial quality
The villas offer family-sized maisonettes at ground and first floor level, providing ease of access and a direct relationship with surrounding amenity space. Apartments are located above, with internal layouts designed to allow maximum flexibility in the use of rooms. This is exemplified by the generous proportions of the hallways, which lend themselves to be used as more than simple circulation spaces with scope to accommodate furniture or perhaps be used as play areas.
C5.1 Home as a Place of Retreat / Privacy
Windows are carefully positioned, sized and designed to minimise overlooking both within the scheme and in relation to neighbouring buildings. The windows facing the neighbouring villa block have been offset to avoid direct overlooking. Balconies are recessed to provide protected outside space with minimal overlooking.
C5.2 Home as a Place of Retreat / Aspect and overlooking
The villa blocks’ plan of four flats per floor results in each dwelling occupying a corner and affording them all dual aspect. To maximise the advantage of the privileged location on the edge of a park, the villas include large windows and balconies. These provide many residents with views over the park.
D6.2
Brentford Lock West Phase 2
This development uses the villa block to mark the corners of each development plot. Terraces of townhouses adjoin the villas to complete the urban arrangement. The block encloses a courtyard garden that sits above an underground car park. Distinct saw-tooth roofs make reference to the neighbouring wharf architecture.
Exemplar of the following Housing Design - Quality and Standards (Module C):
C4.2 Dwelling Space Standards / Private outside space
Each villa block has a deep balcony running the full width of one side of the building, accessible from all rooms of the apartments. The size of balconies exceeds the minimum. For other apartments, balconies wrap around the corners of the building to offer two aspects.
C5.2 Home as a Place of Retreat / Aspect and outlook
The villa blocks help maximise the number of dual-aspect homes. The majority of apartments have a corner position allowing aspect onto two adjacent perpendicular façades. Between the villa blocks are town houses that have aspect on one side onto the street and on the other onto the communal garden.
C6.2 Living Sustainably / Biodiversity and urban greening
This former brownfield site is transformed by a heavily landscaped communal garden, landscaped private front and rear gardens, street trees and green roofs, improving the site’s ecological value.
C6.3 Living Sustainably / Flood mitigation and SuDS
The scheme manages the flood risk from the River Brent by raising development above the level of the tow path by more than one metre. This in turn helps improve privacy for ground floor dwellings from pedestrians walking along the tow path. Permeable paving on the street helps reduce rainwater run-off.
D6.3
Camden Road
This residential scheme sits in close proximity to four conservation areas. The configuration of the building, which is seven storeys at its highest, illustrates how high-density, low-rise homes can be successfully created in central London. This project adapts the villa block – with its cluster of flats around a central core – by joining several to create a double courtyard arrangement. The massing is broken down further by recessing the two upper levels.
Exemplar of the following Housing Design - Quality and Standards (Module C):
C5.3 Home as a Place of Retreat / Daylight, sunlight and overshadowing
The blocks are approximately 13 metres deep throughout. Extensive analysis was undertaken to balance requirements for maximising daylight to rooms, and minimising heat loss and gain through window openings. Solar control glazing is provided to all windows with a solar exposure. Despite the limited dimensions of the courtyards, the planning of dual-aspect apartments improves daylight into the dwellings.
C5.4 Home as a Place of Retreat / Air quality and noise
and C6.4 Living Sustainably / Air pollutant emissions and exposure
The layout ensures dual-aspect dwellings where they have aspect onto the busy road, allowing rooms for retreat from the source of noise and pollutants. The site has unique constraints in that two sides have southerly aspects but face busy roads while two sides face quiet but northerly aspects. With this constraint, it was important to maximise dual-aspect apartments to ensure that they all can gain benefit from passive solar gain, cross ventilation and a quiet aspect to allow for night-time purge ventilation.
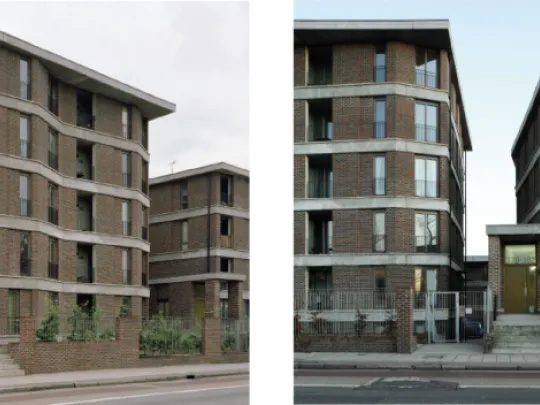

D6.2
Brentford Lock West Phase 2
This development uses the villa block to mark the corners of each development plot. Terraces of townhouses adjoin the villas to complete the urban arrangement. The block encloses a courtyard garden that sits above an underground car park. Distinct saw-tooth roofs make reference to the neighbouring wharf architecture.
Exemplar of the following Housing Design - Quality and Standards (Module C):
C4.2 Dwelling Space Standards / Private outside space
Each villa block has a deep balcony running the full width of one side of the building, accessible from all rooms of the apartments. The size of balconies exceeds the minimum. For other apartments, balconies wrap around the corners of the building to offer two aspects.
C5.2 Home as a Place of Retreat / Aspect and outlook
The villa blocks help maximise the number of dual-aspect homes. The majority of apartments have a corner position allowing aspect onto two adjacent perpendicular façades. Between the villa blocks are town houses that have aspect on one side onto the street and on the other onto the communal garden.
C6.2 Living Sustainably / Biodiversity and urban greening
This former brownfield site is transformed by a heavily landscaped communal garden, landscaped private front and rear gardens, street trees and green roofs, improving the site’s ecological value.
C6.3 Living Sustainably / Flood mitigation and SuDS
The scheme manages the flood risk from the River Brent by raising development above the level of the tow path by more than one metre. This in turn helps improve privacy for ground floor dwellings from pedestrians walking along the tow path. Permeable paving on the street helps reduce rainwater run-off.
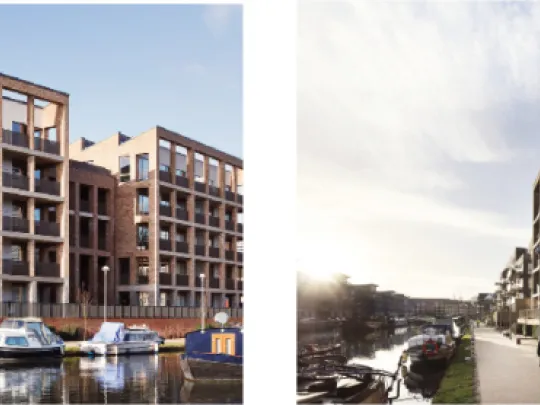
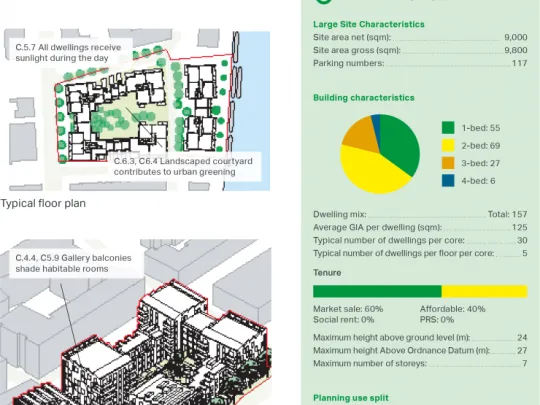
D6.3
Camden Road
This residential scheme sits in close proximity to four conservation areas. The configuration of the building, which is seven storeys at its highest, illustrates how high-density, low-rise homes can be successfully created in central London. This project adapts the villa block – with its cluster of flats around a central core – by joining several to create a double courtyard arrangement. The massing is broken down further by recessing the two upper levels.
Exemplar of the following Housing Design - Quality and Standards (Module C):
C5.3 Home as a Place of Retreat / Daylight, sunlight and overshadowing
The blocks are approximately 13 metres deep throughout. Extensive analysis was undertaken to balance requirements for maximising daylight to rooms, and minimising heat loss and gain through window openings. Solar control glazing is provided to all windows with a solar exposure. Despite the limited dimensions of the courtyards, the planning of dual-aspect apartments improves daylight into the dwellings.
C5.4 Home as a Place of Retreat / Air quality and noise
and C6.4 Living Sustainably / Air pollutant emissions and exposure
The layout ensures dual-aspect dwellings where they have aspect onto the busy road, allowing rooms for retreat from the source of noise and pollutants. The site has unique constraints in that two sides have southerly aspects but face busy roads while two sides face quiet but northerly aspects. With this constraint, it was important to maximise dual-aspect apartments to ensure that they all can gain benefit from passive solar gain, cross ventilation and a quiet aspect to allow for night-time purge ventilation.
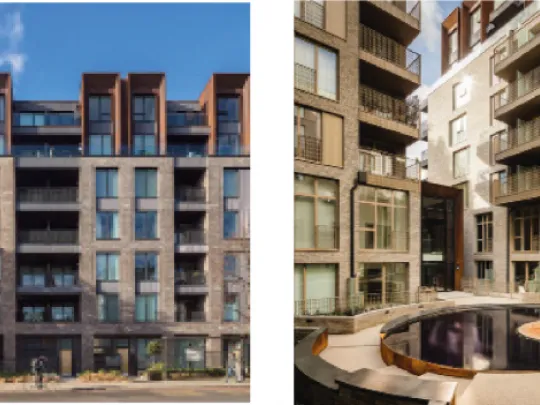
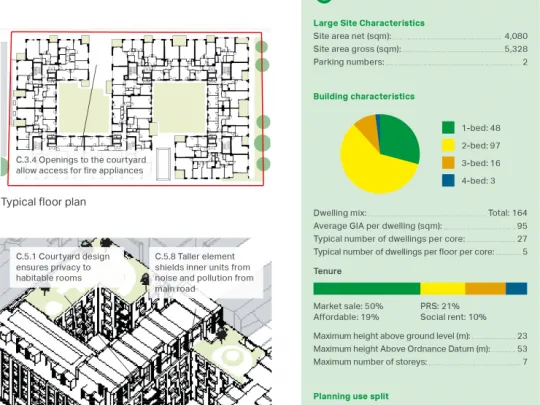
8. Tower
A tower is defined as being ten storeys or more. As with the villa block, the tower is characterised by a central core and efficient circulation arrangement, usually with four to five dwellings per floor, allowing habitable rooms to have views in multiple directions.
D7.1
Keybridge House
The development is an urban arrangement of a terrace, linear blocks and towers. These mediate between the scales of the surrounding buildings and stitch the development into its existing and emerging context. The towers are combined with lower rise linear blocks so that they are integral to the urban arrangement rather than reading as independent objects. This approach also means that buildings front streets in a consistent way.
Exemplar of the following Housing Design - Quality and Standards (Module C):
C1.3 Shaping Good Places / Land use mix
The development accommodates residential, employment and retail uses, as well as a primary school site for children aged 4-11. The design of the school means that its spaces pivot around a residential core, however the access is completely independent from the residential dwellings above it and so the school users have no immediate perception of the residential use. This approach was fundamental to ensuring adequate security for the school. Out of school hours, the site provides a new community facility for use by local community groups.
C5.3 Home as a Place of Retreat / Daylight, sunlight and overshadowing
This dense development arranges taller buildings to the north to avoid overshadowing of lower buildings that face the street. The buildings are angled so that there are no parallel facades, allowing all units to be dual aspect without overlooking. This allows generous glazing and optimises natural light into dwellings.
D7.2
Lock Keepers
This development comprises three building types - a villa block, a linear block and a tower - to deal with the complex geometry of the site. Sensitivity to the surrounding character and context was paramount due to the site’s location within a conservation area.
Exemplar of the following Housing Design - Quality and Standards (Module C):
C5.2 Home as a Place of Retreat / Aspect and overlooking
The block layouts and small footprints allowed dual-aspect dwelling to be maximised and there are no north-facing single-aspect dwellings. Much of the site is surrounded by large open spaces and waterways, therefore overlooking and overshadowing was not a primary issue, enabling greater density on the site through taller buildings.
C4.1 Dwelling Space Standards / Private internal space
The ground floor is a flexibly designed commercial space. The large floor plate can be subdivided in a number of ways allowing for different sized businesses. The double-height spaces allow the potential for mezzanines, which would help businesses to grow and accommodate their future needs.
C7.2 Future Proofing / Safeguarding development potential
A wider masterplan study was undertaken and included as part of the planning submission, demonstrating how future phases of development could be facilitated. Part of the design response of Lock Keepers was to strategically leave gables blank to allow buildings to adjoin in the future, safeguarding the development potential of adjacent sites.
D7.3
Porters Edge
Porters Edge is the first phase of the Water Yard masterplan. The intention for the masterplan and this scheme is to create a new context and town centre for the area focused around the civic library, square and underground station. The arrangement comprises a three-to-four storey podium with three towers above, rising up to 17 storeys. The taller elements are staggered allowing for views through the site at upper levels. The lower level maisonettes negotiate between the ground plane and the podium level above the retail unit. Their unconventional plans are enhanced with interesting double-height spaces.
Exemplar of the following Housing Design - Quality and Standards (Module C):
C1.3 Shaping Good Places / Land use mix
Porters Edge has created a mixed-use urban block which in addition to residential has a large retail unit at lower levels for a sports retailer, a retail warehouse and associated parking, and other mixed uses include a café, fitness studio and MUGA (multi-use games area). The non-residential spaces on the site also provide valuable amenity to the residents and the wider community. The sports retailer provides free spaces, including the MUGA, for the local residents and sports teams to use.
C1.4 Shaping Good Places / Open space
Outdoor shared amenity is provided on the roof of the ground floor uses with access for all residents whilst a further MUGA is accommodated on the roof of one of the blocks. This generous podium-level amenity space, raised up three- to-four storeys, offers a unique citywide perspective for residents with good access to daylight and sunlight.
D7.4
Tiger Way
Tiger Way delivers 89 residential apartments alongside a new primary school and nursery funded through the sale of residential on the site. This proximity called for an innovative design solution. The scheme ensures both uses have individual identities while creating a cohesive building. In combining the school use with residential apartments, the positioning of residential units was a key design consideration, with subtle changes to lines of sight from lower flats to provide a suitable and balanced approach to separation and overlooking.
Exemplar of the following Housing Design - Quality and Standards (Module C):
C1.3 Shaping Good Places / Land use mix
The scheme cleverly delivers housing above a school whilst managing the day- to-day functioning of uses and protecting quality of life for users of both the school and the residential elements. The school faces into Nightingale Estate arranged in two wings with classrooms wrapping around ground floor play spaces and further play space provided at roof level. A flexible ‘park-room’ is provided at first floor level overlooking the park. The residential apartments face across Hackney Downs Park allowing dual-aspect layouts with expansive views across London’s skyline. Shared residential amenity space is provided at fourth floor level. The street frontage is activated by ground floor maisonettes with raised terraces and a welcoming concierge and entrance lobby. The two uses are unified by a single architectural language, whilst the form of plinth and towers allows the school to retain its own identity.

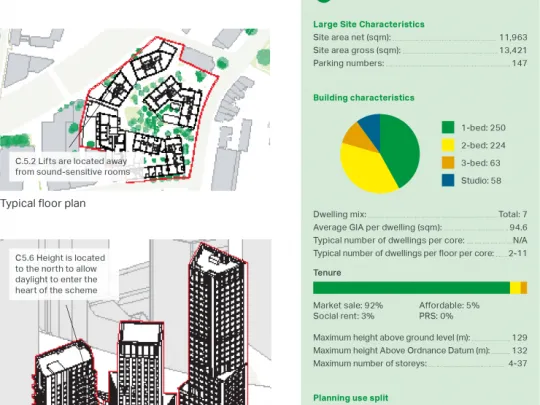
D7.2
Lock Keepers
This development comprises three building types - a villa block, a linear block and a tower - to deal with the complex geometry of the site. Sensitivity to the surrounding character and context was paramount due to the site’s location within a conservation area.
Exemplar of the following Housing Design - Quality and Standards (Module C):
C5.2 Home as a Place of Retreat / Aspect and overlooking
The block layouts and small footprints allowed dual-aspect dwelling to be maximised and there are no north-facing single-aspect dwellings. Much of the site is surrounded by large open spaces and waterways, therefore overlooking and overshadowing was not a primary issue, enabling greater density on the site through taller buildings.
C4.1 Dwelling Space Standards / Private internal space
The ground floor is a flexibly designed commercial space. The large floor plate can be subdivided in a number of ways allowing for different sized businesses. The double-height spaces allow the potential for mezzanines, which would help businesses to grow and accommodate their future needs.
C7.2 Future Proofing / Safeguarding development potential
A wider masterplan study was undertaken and included as part of the planning submission, demonstrating how future phases of development could be facilitated. Part of the design response of Lock Keepers was to strategically leave gables blank to allow buildings to adjoin in the future, safeguarding the development potential of adjacent sites.
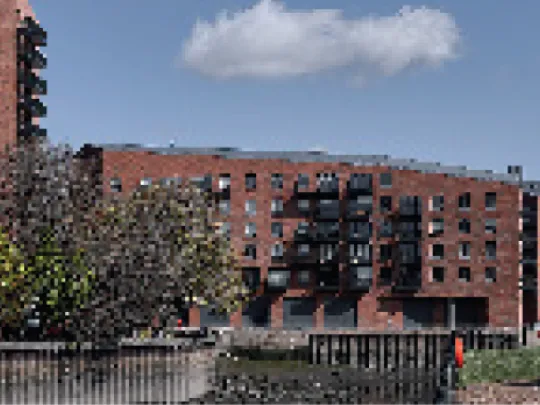
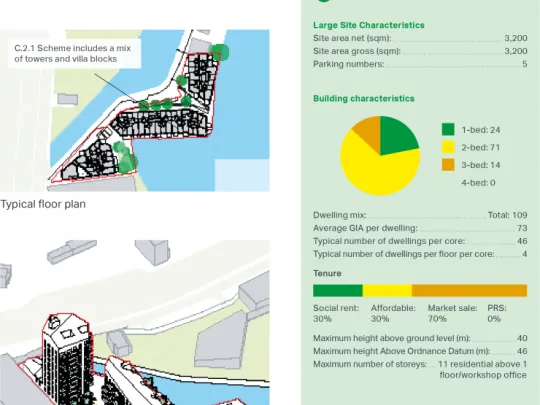
D7.3
Porters Edge
Porters Edge is the first phase of the Water Yard masterplan. The intention for the masterplan and this scheme is to create a new context and town centre for the area focused around the civic library, square and underground station. The arrangement comprises a three-to-four storey podium with three towers above, rising up to 17 storeys. The taller elements are staggered allowing for views through the site at upper levels. The lower level maisonettes negotiate between the ground plane and the podium level above the retail unit. Their unconventional plans are enhanced with interesting double-height spaces.
Exemplar of the following Housing Design - Quality and Standards (Module C):
C1.3 Shaping Good Places / Land use mix
Porters Edge has created a mixed-use urban block which in addition to residential has a large retail unit at lower levels for a sports retailer, a retail warehouse and associated parking, and other mixed uses include a café, fitness studio and MUGA (multi-use games area). The non-residential spaces on the site also provide valuable amenity to the residents and the wider community. The sports retailer provides free spaces, including the MUGA, for the local residents and sports teams to use.
C1.4 Shaping Good Places / Open space
Outdoor shared amenity is provided on the roof of the ground floor uses with access for all residents whilst a further MUGA is accommodated on the roof of one of the blocks. This generous podium-level amenity space, raised up three- to-four storeys, offers a unique citywide perspective for residents with good access to daylight and sunlight.
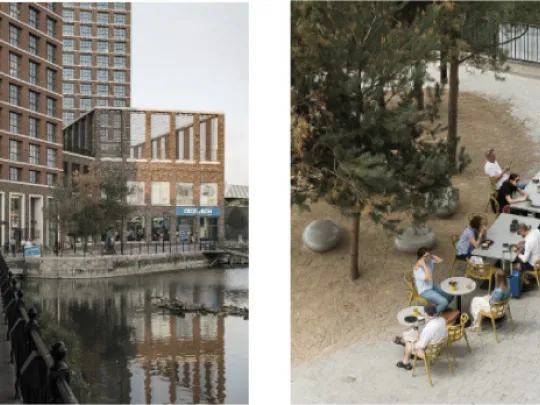
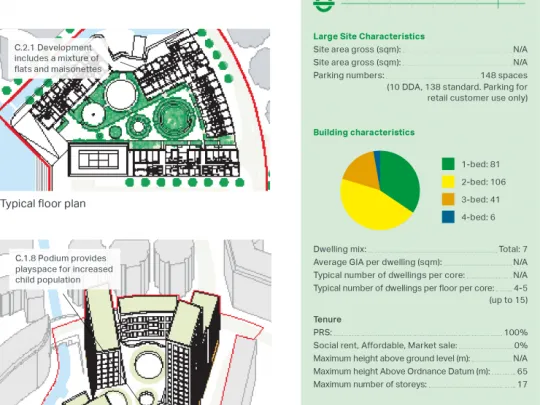
D7.4
Tiger Way
Tiger Way delivers 89 residential apartments alongside a new primary school and nursery funded through the sale of residential on the site. This proximity called for an innovative design solution. The scheme ensures both uses have individual identities while creating a cohesive building. In combining the school use with residential apartments, the positioning of residential units was a key design consideration, with subtle changes to lines of sight from lower flats to provide a suitable and balanced approach to separation and overlooking.
Exemplar of the following Housing Design - Quality and Standards (Module C):
C1.3 Shaping Good Places / Land use mix
The scheme cleverly delivers housing above a school whilst managing the day- to-day functioning of uses and protecting quality of life for users of both the school and the residential elements. The school faces into Nightingale Estate arranged in two wings with classrooms wrapping around ground floor play spaces and further play space provided at roof level. A flexible ‘park-room’ is provided at first floor level overlooking the park. The residential apartments face across Hackney Downs Park allowing dual-aspect layouts with expansive views across London’s skyline. Shared residential amenity space is provided at fourth floor level. The street frontage is activated by ground floor maisonettes with raised terraces and a welcoming concierge and entrance lobby. The two uses are unified by a single architectural language, whilst the form of plinth and towers allows the school to retain its own identity.
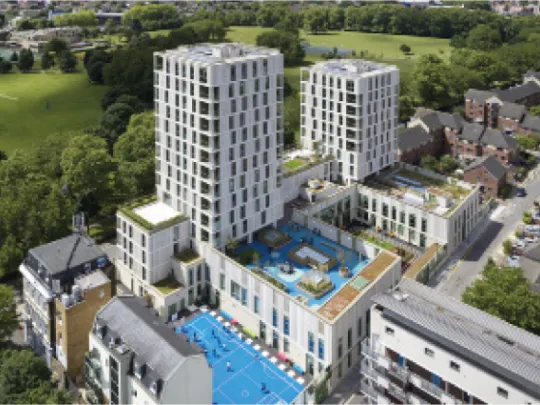
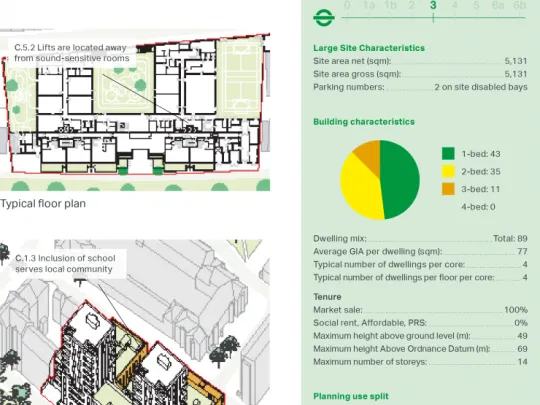
9. Appendices
9.1 The good quality homes for all Londoners London Plan guidance and the planning process
Design-led planning process for optimising site capacity
A design-led approach should be adopted throughout the planning process, from development plan formation to pre-application discussion, determination and delivery of planning applications. This requires proactively establishing the development capacity of sites during plan formation and optimising density during development management processes. This is critical to ensuring housing targets are achieved on available land while promoting better residential
design, since planned capacity and density are directly connected to realising developments of appropriate scale and form.
This design-led approach requires boroughs to undertake site and area- specific capacity testing at plan-making and guidance stages. This sets a robust benchmark against which proposals can be assessed. Frontloading capacity testing is consistent with a plan-led approach. This should reduce planning risk and increase certainty of housing development outcomes for local planning authorities, elected members, decision-makers and communities, as well as prospective developers and their consultant teams. It is anticipated that early investment in capacity testing and optimisation will contribute to a more predictable, less resource intensive development management process.
Plan-making
Boroughs have significant opportunities to consider how best to achieve appropriate densities to accommodate growth during the plan-making process, as part of strategic policies that set out the pattern, scale and quality of development. Boroughs should be satisfied that site allocation through neighbourhood plans and area-based strategies (e.g. Opportunity Areas) seek to test and optimise a site’s development capacity to accommode appropriate levels of housing-led growth.
The preparation of development briefs or planning briefs provides boroughs with an opportunity to apply policy and guidance to test the development potential of specific sites. This informs appropriate site allocation and encourages positive development by reducing planning risk. Briefs should be succinct, clear and provide a level of detail proportionate to the most important site-specific issues to be addressed, rather than broadly repeating planning policy and guidance. Design codes for a site or area offer boroughs a means of establishing and assessing the design quality of a proposal during plan-making and development management. This is done in relation to site-specific constraints and opportunities, including how proposals manage proposed densities in relation to intended types of housing, existing and new infrastructure capacities, and the potential for enhancing the character of surrounding neighbourhoods.
Planning briefs, development briefs, and site or area design codes provide progressively detailed design content that aims to articulate and test the vision for a specific site or area using purposeful illustrations, often in relation to a masterplan. Two-dimensional and three-dimensional graphic information can be integrated within written accounts to describe site-specific considerations impacting on the design process and articulate the quality of design outcomes. These offer boroughs an invaluable opportunity to discuss and evaluate the appropriateness of proposals. Design codes present boroughs with opportunities to establish design parameters to improve design governance, when included within planning permissions. The creation of design codes to secure design quality for incremental residential intensification is particularly endorsed for small sites (Module B).
Decision-making during the planning process
Boroughs should proactively work with applicants through development management processes to secure high-quality developments that optimise site capacity.
Pre-application discussions
Early pre-application discussion offers boroughs the greatest opportunity to support applicants to develop site-specific, context-appropriate responses to optimising site capacity. A site’s capacity and resultant density should be determined in relation to local issues, e.g. infrastructure capacity. Boroughs should consult with infrastructure providers to establish the infrastructure capacity of the development site and wider area. Where proposals suggest a capacity in excess of that which could be supported by current or future planned infrastructure, emerging proposals for a site should be supported by a site-specific infrastructure assessment. This assessment should establish what additional impact the proposed development could have on current and planned infrastructure, and how this impact may be appropriately mitigated on site or through an off-site mechanism, e.g. funded through Community Infrastructure Levy (CIL) generation.
Design governance during the design process
Boroughs should establish a robust approach to design governance to scrutinise, agree and maintain residential design quality of planning applications (London Plan Policy D4). Pre-application discussions related to optimising site capacity will be enriched by evidence generated through design review and design and access statements (London Plan Policy D4:C-E).
The independent scrutiny and expertise provided by design review is likely to be particularly valuable when assessing housing quality in relation to existing contexts where the housing density proposed by applicants is above 350 units per hectare, or where a tall building is proposed.
Determining planning applications
Planning applications should describe the density of proposed developments, including new residential units using recognised units of measurement (refer to 3.2 Measuring optimum density). Boroughs should use pre-application discussions, design governance processes (e.g. design review) and supplementary documents to evaluate how applicants propose to optimise site capacity with reference to capacity factors, housing design standards, and processes and policies associated with plan-making and site allocation (e.g. strategic policies, area-based strategies, development briefs and design codes).
A design and access statement should provide an accessible means of evaluating whether proposals achieve or exceed anticipated site capacity (London Plan Policy D4:C). Applicants should offer a clear explanation of how site capacity has been optimised during the design process. They should demonstrate how their design-led approach has sought to balance potentially conflicting planning objectives with detailed reference to existing site context and the quality of the proposed development.
Evaluating site capacity within proposals
Where a proposed development is acceptable in terms of use and design, but exceeds the site capacity identified in a local site allocation - or the site is not allocated - and the existing infrastructure capacity will be exceeded, additional infrastructure proportionate to the development should be delivered through the development (London Plan Policy D2:C). Additional infrastructure requirements should be identified through an infrastructure assessment
during the planning application process. This should have regard to the local infrastructure delivery plan or programme, and the Community Infrastructure Levy/Section106 contribution that the development will make. If the necessary infrastructure needed to support a proposed development cannot be delivered, the scale of development should be reduced accordingly or an alternative development should be explored.
Development proposals are expected to accord with the site capacity establish by a borough through a design-led approach in its site allocations. Proposals that exceed the development parameters set out in a site allocation can be refused for this reason in accordance with London Plan Policy D3:C.
Boroughs should carefully consider the use of planning conditions and obligations to secure design quality as approved, and monitor development to ensure quality is delivered, through enforcement if necessary. Boroughs should ensure that the overall design quality is maintained when determining applications for either material or non-material amendments to approved schemes. This includes, where appropriate, enforcing design guidance and design codes proposed during outline permissions; management plans; the use of specific external materials; and the use of specific designers to execute detailed design development unless otherwise approved.
Deciding applications for small housing developments
Where a borough has adopted a design code in accordance with Module B, applications for small housing developments in the area covered by a design code should comply with it. Where a borough has not adopted a design code for an area that is the subject of a planning application for a small housing development, Module B offers requirements against which to appraise a scheme.
Development management
Most planning consents for developing small sites are expected to be approved through the standard planning application route. Boroughs should use the full range of planning tools available, including brownfield registers, permission in principle and Local Development Orders where appropriate and support community organisations in bringing forward Neighbourhood Development Orders and Community Right to Build Orders. These alternative ways of granting permission are effectively a hybrid of a local plan allocation and planning permission and determine actual development capacity of the site. Boroughs should increase planning certainty for small sites and small housing developments by listing these sites on their brownfield registers, granting permission in principle on specific sites or preparing local development orders.
Permission in principle
This alternative way of obtaining permission was made possible by the Town and Country Planning (Permission in Principle) Order 2017, which came into force in June 2018. The Permission in Principle (PiP) consent route has two stages. The first is the permission in principle stage. This establishes whether a site is suitable in principle. The second is the technical details consent stage. This takes place when the detailed development proposals are assessed.
A borough can grant permission in principle to a site in response to an application, or by entering a site in Part 2 of its brownfield land register. This will trigger a grant of permission in principle for that land, but only for minor development of between one and nine homes. A borough will only list a site in Part 2 of the register if it decides to allocate it for residential development, having followed a series of required procedures.
The scope of PiP is limited to location, land use and amount of development. Issues relevant to these in-principle matters should be considered at the permission in principle stage. Other matters should be considered at the technical details consent stage. It is not possible for conditions to be attached to a grant of PiP. However, boroughs can inform applicants about what they expect to see at the technical details consent stage. The use of design codes helps identify the likely capacity of a site and establishes key parameters to inform subsequent applications for technical details consent (Module B).
Local development orders and community right to build orders
Local Development Orders (LDOs) can be used to promote small housing developments, to varying levels of success. The Mayor has powers under the Infrastructure Act 2015 to make a Mayoral Development Order that grants planning permission for specified development, providing, amongst other things, that it is in response to an application by a borough or boroughs where the site is located.
The Planning Advisory Service (PAS) has prepared useful guidance on the preparation of LDOs and the use of LDOs to promote small housing developments. As with PiPs, boroughs are encouraged to use design codes to help identify the likely capacity of a site and to establish key parameters for housing that is consented by an LDO.
Monitoring and evaluation
Boroughs should review the conclusions from capacity testing as schemes progress. They should do this firstly by comparing estimated capacity at the plan-making stage with the determined capacity at the development management stage. Secondly, they should make time to review the quality of completed schemes by visiting a sample of completed developments and asking residents what they think about living in their new home. Such monitoring will enable lessons to be learnt and policies and guidance to be adjusted where necessary.
9.2 Measuring optimum density
Good growth requires residential developments to achieve optimum densities, rather than simply maximising densities. Using several measures to assess, monitor and compare the density and site capacity of development proposals provides a more balanced perspective on the implications of development for the character of an area, as well as on the experience of residents and infrastructure requirements. Likewise, using multiple measures of density reduces the potential for misleading claims about density. Boroughs should compare density during plan-making and decision-making about applications, including new residential units, by using the following recognised measures of density (3.1B.23):
-
Number of dwellings per hectare
-
Number of habitable rooms per hectare
-
Number of bedrooms per hectare
-
Number of bedspaces per hectare.
The number of bedspaces per hectare is likely to provide the best estimate of residential population and give an insight into infrastructure provision. The number of units per hectare and number of habitable units per hectare provide an insight into the appropriateness of a proposal as a measure of built form and massing. Boroughs should consider the maximum height and scale of major components of proposed developments when undertaking modelling of site capacity during plan-making. This should anticipate the additional measurements required for all major planning applications by applicants:
-
Floor area ratio (total Gross External Area of all floors/site area)
-
Site coverage ratio (Gross External Area of ground floors /site area)
-
Maximum height in metres above ground level of each building and at Above Ordnance Datum (m) (above sea level).
Optimum density: efficient use of land considering integration of form and scale of buildings, the location of different land uses, and the potential for pedestrian connectivity to services as assessed and monitored using several measures of density. This demonstrates an appropriate development response relative to site capacity.
10. Glossary
Area assessments: An evidence base process involving characteristion (see below) that helps identify the areas that are appropriate for extensive, moderate or limited growth to accommodate borough-wide growth requirements as the foundation of development plan preparation and area- based strategies. This process should inform decision-making about how places should develop, speeding up the development plan stage and bringing about better quality development (London Plan Policy D1).
Capacity factors: Existing qualities and characteristics of the site and surrounding area contributing to site capacity, including infrastructure capacity and stakeholder comments (Section 2.2, Module A).
Characterisation: A borough-wide evaluation of the current characteristics of a place. This includes how its past social, cultural, physical and environmental influences have shaped it and the potential opportunities for change in relation to an area’s capacity for growth and development. This process occurs as part of the area assessment and is a precursor to the site analysis and context analysis using capacity factors to identify optimum site capacity during plan-making.
Clusters (Type C): A small collection of houses that form a congruent ensemble on a single site, ranging from provision through a homogeneous block to a series of individual, related buildings e.g. detached, semi-detached or stacked maisonettes (Section 3.2.3, Module A).
Community engagement: A process that involves communities in deliberation, decision-making and practical action. Community engagement can be done using a wide range of methods (e.g. face-to-face and online engagement).
Design codes: Describe the key design principles of a development proposal in a simple, concise and mainly graphic format. By drawing on a proposal’s layout, massing and heights approach, the codes define the principal features that make up the overall design integrity of the scheme (London Plan Policy D4).
Design and access statement: A statement accompanying a planning application to explain the design principles and concepts that have informed the development and how access issues have been dealt with. The access element of the statement (the inclusive design statement as per London Plan Policy D5) should demonstrate how the principles of inclusive design, including the specific needs of disabled people, have been integrated into the proposed development and how inclusion will be maintained and managed.
Development brief: Sets out the vision for a development. This is grounded firmly in the economic, social, environmental and planning context. Apart from its aspirational qualities, the brief should include site constraints and opportunities, infrastructure including energy and transport access, and planning policies. It should also set out the proposed uses, densities and other design requirements.
Green cover: The total area covered by vegetation and water across London. It not only includes publicly accessible and publicly managed vegetated land (i.e. green space) and waterways, but also non-accessible green and blue spaces, as well as privately owned vegetated land including private gardens and agricultural land, and the area of vegetated cover on buildings and in the wider built environment such as green roofs, street trees and rain gardens.
Green infrastructure: Comprises the network of parks, rivers, water spaces and green spaces, plus the green elements of the built environment, such as street trees, green roofs and sustainable drainage systems, all of which provide a wide range of benefits and services.
Green Infrastructure Focus Map: Online tool and evidence base to support targeted infrastructure improvement and investment in green infrastructure. This identifies where there is need for green infrastructure related to specific environmental or social issues within a given area. (https://maps.london.gov.uk/green-infrastructure/).
Higher density residential developments: Residential developments with a density of at least 350 units per hectare (London Plan Policy D4).
House (Type B): Individual dwelling standing on its own plot and functionally independent of other dwellings (Section 3.2.2, Module A).
Linear blocks (Type E): Multiple dwellings configured in a vertical stack, often comprising maisonettes at ground and first floors, with additional maisonettes or lateral apartments at upper floors (Section 3.2.5, Module A).
London Heat Map: Online tool to identity and develop decentralised energy (DE) projects in London. This includes data relating to major energy consumers, fuel consumption, carbon dioxide emissions, energy supply plants, community heating networks and heat density. (/programmes-and-strategies/environment-and-climate-change/energy/london-heat-map).
Infrastructure Delivery Plan (IDP): A plan that often supplements a local Development Plan, identifying the infrastructure required to support development within an area, including its capacity, location and available funding.
Infrastructure Mapping Application (IMA): An interactive tool to identify current and future development and infrastructure projects sorted by location, project value and funded status. The tool provides phasing status in relation to sectors including: transport, housing, energy, water, commercial and retail, and civic and public projects (https://maps.london.gov.uk/ima).
Optimum density: Efficient use of land that considers the integration of the form and scale of buildings, the location of different land uses and the potential for pedestrian connectivity to services. This is assessed and monitored using several measures of density to demonstrate an appropriate development response relative to site capacity.
Optimum site capacity: Development with the most appropriate form for its site. This is calculated following an evaluation of the site’s attributes, its surrounding context and its capacity for growth (London Plan Policy D1 – D4).
Population Yield Calculator: A tool for estimating population yield from new housing development. The calculator provides users with an indication of the possible number and age of children that could be expected to live in a new housing development of a given bedroom or tenure mix. (https://data.london.gov.uk/dataset/population-yield-calculator).
PTAL (Public Transport Access Level): A measure of access to the public transport network. For any given point in London, PTALs combine walk times from a chosen point to the network (stations and bus stops, for example) together with service frequency data and a range of destinations served from these locations. This provides an overall access index that can be allocated to nine access levels between 0 and 6b. In WebCAT, PTAL values have been pre- calculated for a grid of points covering the whole of London (approximately 150,000 points).
Residential type: A category of housing group based on its typical characteristics, including form, scale and potential site configuration.
Small sites: Development sites smaller than 0.25 hectares.
Small housing developments: Residential developments on sites up to 0.25 hectares. This may include new build; infill development on vacant or under used sites; upward extensions of existing buildings (including non-residential developments); residential conversions, redevelopment and extension of existing sites (London Plan Policy H2).
Site allocations: Sites identified for specific forms of development and allocated at a local level within borough local Development Plans.
TIM (Travel Time Mapping): A complementary measure of connectivity to PTAL in WebCAT. Travel times in TIM use travel time data derived from Transport for London's transport models. The models divide London into more than 3200 statistical areas or zones, providing times for all possible origin and destination zone combinations - equivalent to more than 9 million records for each scenario. This means the user can select any location within London and WebCAT can quickly display travel times based on the zone where the selected point is located.
Terraces (Type D): A row of homes where each dwelling sits within an individual plot, providing private access to the street and commonly access to private gardens or semi-private courtyards. Sub-types include those linked by a carport, townhouses or intimate rows of mews houses (Section 3.2.4, Module A).
Tower (Type G): Multiple dwellings stacked ten storeys or more in height. These are arranged around a central core enabling habitable rooms to be orientated towards the public space. Each floor is typically composed of between two to five lateral apartments (Section 3.2.7, Module A).
Residential conversions and extensions (Type A): Additional housing provided through modification of an existing residential or non-residential building, whether through subdivision, addition or conversion (Section 3.2.1, Module A).
Villa block (Type F): Multiple dwellings stacked between five and ten storeys in height. These are arranged around a central core enabling habitable rooms to be orientated towards the public space. Each floor is typically composed of up to four apartments (Section 3.2.6, Module A).
11. Contributors and Thanks
This suite of guidance documents has been led by GLA’s Planning team
with the input and support of the GLA’s Housing and Land, Environment and Regeneration teams. It draws on the findings of the Good Growth by Design Housing Design and Quality of life Inquiry and input from a range of contributors including the Stephen Lawrence Trust and Urban Design London members. The guidance documents have been prepared by a consultant team led by Mae Architects Ltd in close liaison with the GLA.
Mae Architects Ltd team included CMA Planning, Max Fordham, Point 2, Dhruv Sookhoo, Pamela Buxton, Atwork
The GGbD Sounding Board was comprised of Claire Bennie MDA, Dipa Joshi MDA, David Ogunmuyiwa MDA, Julia Park MDA, Neil Smith MDA, Manisha Patel MDA, Dinah Bornat MDA, Rachel Bagenal MDA, Jo Negrini LB Croydon, Andy Reid Fairview Homes, Esther Kurland, Urban Design London.
Case study contributors
Alison Brooks Architects
Allford Hall Monaghan Morris Allies and Morrison
Coffey Architects
dRMM
Gort Scott
GPAD
Groupwork + Amin Taha
Haworth Tompkins
Hayhurst & Co Architects
Henley Halebrown Architects Hugh Strange Architects Karakusevic Carson Architects
Maccreanor Lavington Architects Mæ
Matthew Lloyd Architects
Niall McLaughlin Architects
Peter Barber Architects
Proctor and Matthews Architects Project Orange
Sergison Bates Architects
Sheppard Robson Stephen Taylor Architects Studio DA
vPPR
Photographers
David Grandorge
Kilian O'Sullivan
Timothy Sour
Tim Crocker
Hélène Binet
Nick Kane
Richard Byrant / archaidimages.com Stale Eriksen
Jack Hobouse Morley von Sternberg Ben Luxmoore
Paul Riddle
Alex de Rijke
Allies & Morrison Rory Gardiner
Philip Vile