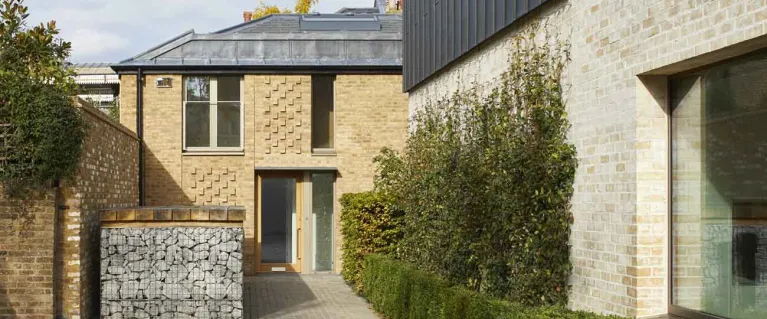
Paradise Gardens, Hammersmith
This development of six houses occupies a former derelict yard in the Ravenscourt and Starch Green Conservation Area.
Site and context
This site was a derelict yard in the heart of the Ravenscourt and Starch Green Conservation Area, next to Ravenscourt Park. The tight site was overlooked by neighbouring properties and next to a locally listed terrace.
Layout and massing
Five three-storey houses form a terrace which steps forward incrementally along its length. A sixth two-storey house is built within the walls of Latymer House, which once stood on the site.
The houses are entered from a cobbled courtyard which has parking spaces. Residents share communal gardens.
The houses are designed to be flexible with large light-filled spaces. As the houses were intended for the private rental market, robust detailing makes them easy to maintain.
Construction and sustainability
A steel frame structure gives flexibility as there are no load-bearing elements between party walls. This allows for future change.
The buildings go beyond Code for Sustainable Homes level 4. Excellent airtightness and thermal performance were achieved by carefully considering thermal bridging and solar gain, plus the use of heavily insulated wall and roof construction with triple glazing.
Scheme information
Need a document on this page in an accessible format?
If you use assistive technology (such as a screen reader) and need a version of a PDF or other document on this page in a more accessible format, please get in touch via our online form and tell us which format you need.
It will also help us if you tell us which assistive technology you use. We’ll consider your request and get back to you in 5 working days.