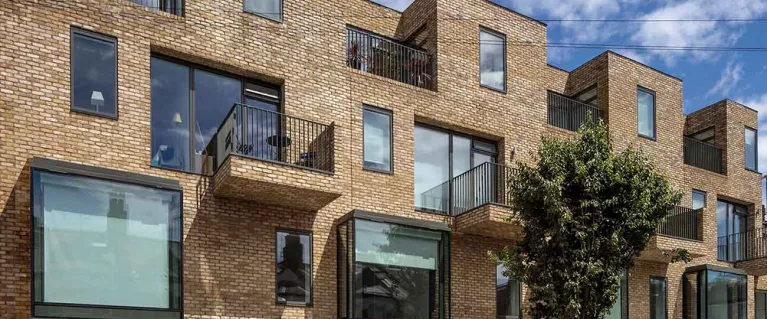
Hafer Road, Clapham
This scheme by the residents of a 1950s council block replaced their existing flats with twice as many units and more space.
Site and context
The scheme redeveloped an existing 1950s council block with seven units originally built on a bomb site on a quiet residential road. The residents had gradually exercised their right-to-buy and ultimately bought the freehold from the council.
Development process
The scheme was developed by a group of residents who lived in the original block and got their neighbours on board with the idea. The scheme was designed to enable the seven existing households to have larger apartments, allowing them to accommodate growing families.
The opportunity of including eight additional apartments for sale funded the whole project.
Layout and massing
Flats are carefully staggered and arranged to have dual aspects, with a combination of external terraces, projecting balconies and recessed terraces at roof level. The internal courtyards and large projecting external windows are designed with frameless glazing to allow more natural light deep into the spaces.
Construction and sustainability
The building uses an in-situ reinforced concrete frame with light gauge galvanised steel structural framing for the external brick cavity wall. This allows substantial thermal insulation and flexibility in opening positions for different window types.
There is a biodiverse brown roof with photovoltaic cells for renewable energy.
Scheme information
Need a document on this page in an accessible format?
If you use assistive technology (such as a screen reader) and need a version of a PDF or other document on this page in a more accessible format, please get in touch via our online form and tell us which format you need.
It will also help us if you tell us which assistive technology you use. We’ll consider your request and get back to you in 5 working days.