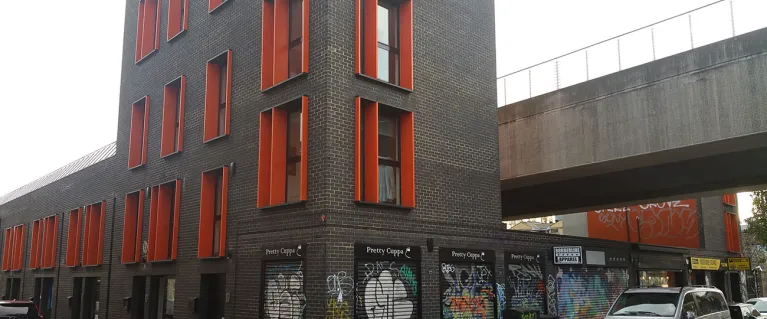
Grimsby Street, Shoreditch
An ingenious scheme making use of residual land around transport infrastructure, with three commercial units on the ground floor.
Site and context
The scheme makes use of residual land around the high-level London Overground railway viaduct over Brick Lane which would otherwise have had little other use.
Development process
TfL commissioned the architects to investigate the development potential of the site despite it initially being considered of little commercial value due to its small size, awkward configuration and the proximity of the railway line.
Layout and massing
The project was developed to accommodate seven four-storey town houses and commercial space under the viaduct. Building so close to the East London Line required a detailed working knowledge of rail-related development constraints and a forensic investigation of the rights of light and access agreements.
Construction and sustainability
The design uses cost-effective, innovative construction methods to resolve acoustic and vibration issues.
Scheme information
Need a document on this page in an accessible format?
If you use assistive technology (such as a screen reader) and need a version of a PDF or other document on this page in a more accessible format, please get in touch via our online form and tell us which format you need.
It will also help us if you tell us which assistive technology you use. We’ll consider your request and get back to you in 5 working days.