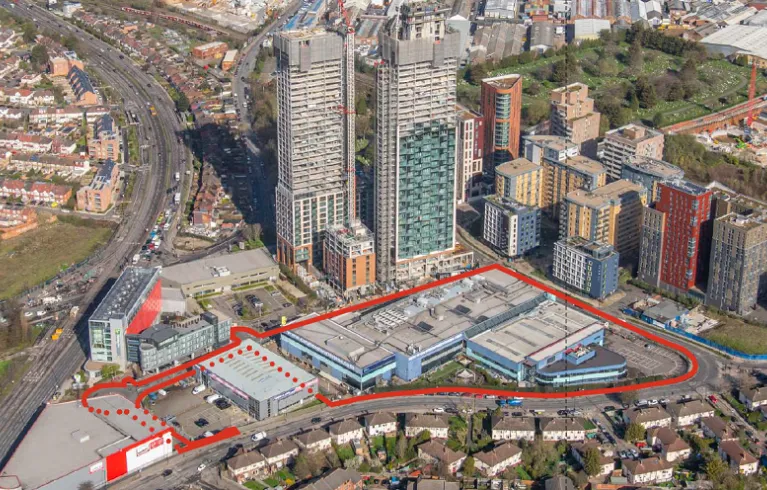
Key information
Publication type: Consultation
Start date: Thursday 18 November 2021
End date: Saturday 8 January 2022
Contents
6 sections
OPDC has received a hybrid (part full/part outline) planning application for the redevelopment of 1 Portal Way, North Acton, London, W3 6RS. The applicant is Imperial College London.
Application reference number
21/0181/OUTOPDC
Site location
The application site (outlined in red on the map below) is located on the east side of Portal Way, and to the south and west of the A4000 Gyratory in North Acton. The site is currently occupied by Dixons Carphone Warehouse.
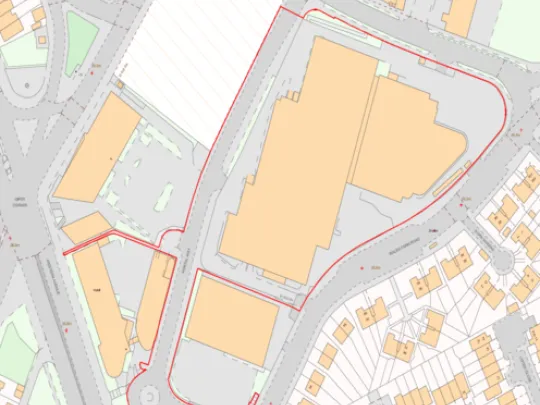
Figure 1: Site Location Plan
Proposed development
The hybrid planning applications seeks planning permission for the following:
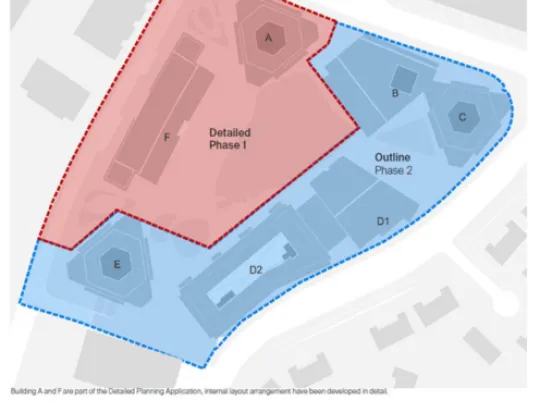
Figure 2: Proposed development
[Source: Page 4 of accompanying Development Specification]
Full (detailed) planning permission for the following in Phase 1:
- Building A – Ground plus 55 storeys building, providing a total of 461 residential units (Class C3) and 98 sq.m of flexible commercial/community/town centre uses (Class E/F), with associated cycle parking and amenity spaces.
- Building F – Ground plus 18 storeys building, providing 384 co-living units (Sui Generis), 637 sq.m of co-working space (Class E), and 128 sq.m of flexible commercial/community/town centre uses (Classes E/F), with associated cycle parking and amenity spaces.
- Creation of 4,344 sq.m of public open space.
- Public realm upgrades to Portal Way
- Temporary provision of 15 Blue Badge car parking spaces and 800 sq.m of meanwhile play space provision (with full permanent provision to be delivered in later phases).
Outline planning permission is sought for the following:
- Building B – Ground plus up to 18 storeys, providing up to 17,477 sq.m of office floorspace (Class E) and up to 240 sq.m of flexible commercial/community/town centre uses (Classes E/F).
- Building C – Ground plus up to 50 storeys, providing up to 398 residential units (Class C3) and up to 159 sq.m of flexible commercial/community/town centre uses (Class E/F).
- Building D1 – Ground plus up to 16 storeys providing up to 11,807 sq.m of hotel (Class C1), with up to 260 rooms OR providing up to 11,633 sq.m of office floorspace (Class E) and up to 174 sq.m of flexible commercial/community/town centre uses (Class E/F).
- Building D2 – Ground plus up to 6 storeys providing up to 53 residential units (Class C3), and up to 1,098 sq.m of flexible commercial/community/town centre uses (Class E).
- Building E - Ground plus up to 50 storeys, providing up to 413 residential units (Class C3) and up to 128 sq.m of flexible commercial/community/town centre uses (Class E).
- Below Ground - two levels of below ground space providing up to 5,901sqm back of house space (including plant, cycle and car parking) ancillary to the residential development, up to 2,372sqm of flexible commercial / community / town centre uses, with up to 4,774sqm of back of house space (including plant, cycle and car parking) ancillary to the wider flexible commercial / community / town centre uses on the site.
- A further 3,239 sq.m of the remaining public open space.
- Further public realm upgrades to Portal Way.
- A total of 2,895 sq.m of play space provision (including replacement/reconfigured provision of the 800 sq.m from Phase 1).
- Up to 1,642 cycle parking spaces.
- Up to 106 vehicle parking spaces (including 44 Blue Badge spaces).
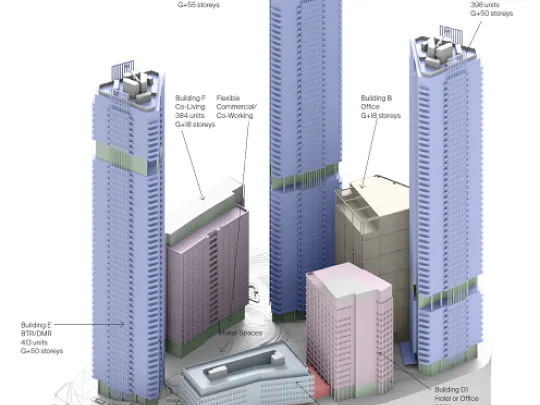
Figure 3: Illustrative Proposal. NB: Buildings A and F are submitted in Detail (Full), Buildings B, C, D1, D2 and E are submitted in Outline
[Source: Page 70 of accompanying Design & Access Statement]
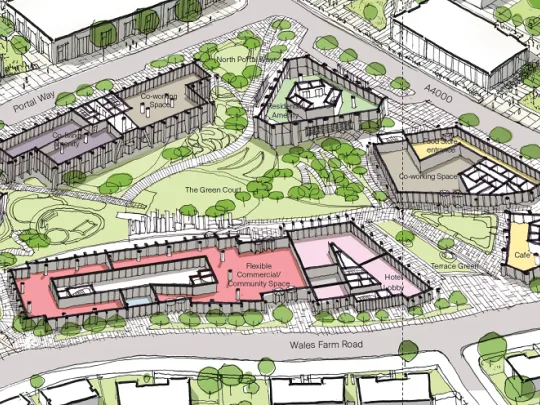
Figure 4: Illustrative Ground Floor Masterplan
[Source: Page 90 of accompanying Design & Access Statement]
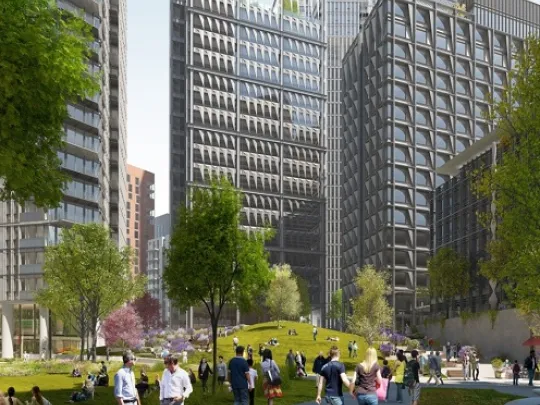
Figure 5: Computer Generated Image (CGI) of Proposed Development
[Source: Page 92 of accompanying Design & Access Statement]
Consultation deadline
5.00pm on 8 January 2022.
Contact details
Call us on 020 79836520 or email.
Further information
The planning application documents can be viewed on the OPDC Planning Register. Please search using the application reference number 21/0181/OUTOPDC.
Physical documents can be viewed by appointment only at OPDC, Brent Civic Centre, 32 Engineers Way, Wembley, HA9 0FJ. Please call us on 020 7983 6520 or email to book an appointment.
A copy of the accompanying Environmental Statement can also be inspected at The Collective, Nash House, Old Oak Lane, London, NW10 6FF. Alternatively, members of the public may obtain electronic copies of the Environmental Statement (no charge) and printed copies of the Environmental Statement (Copies of the Non-Technical Summary will be provided free of charge, full printed copies of the Environmental Statement and appendices will incur a charge of £1,300 to cover printing and postage costs) directly from Trium Environmental Consulting LLP via [email protected] or 020 3887 7118
If you have any comments on this proposal you can submit them by 8 January 2022:
- via email to [email protected]
- via the website at Citizen Portal Planning (agileapplications.co.uk)
- or write to the Old Oak and Park Royal Development Corporation at c/o Brent Civic Centre, 32 Engineers Way, Wembley, HA9 0FJ
Please quote the application number 21/0181/OUTOPDC in any correspondence.