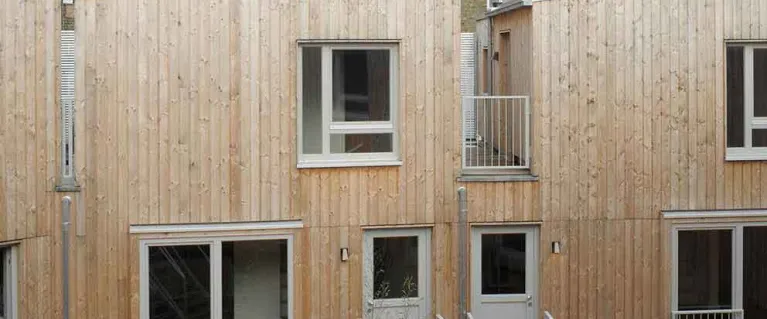
Highwood Court, Harlesden
A constrained backland development, at high density, with minimal separation due to the presence of a previous building on the site.
Site and context
The site was a former industrial courtyard behind the high street in Harlesden once occupied by a mannequin workshop among other commercial uses. It's surrounded by three-storey residential and mixed-use buildings three storeys high.
Development process
Acquired in 2005, the site posed a range of planning and logistical challenges. Being bordered by 26 separate owners, Party Wall and neighbour issues had to be approached sensitively.
Construction access was complex due to the compact nature of the site which was reachable only through a narrow alleyway.
Layout and massing
The scheme is accessed via a narrow passage from the high street. The houses are arranged around the edge of the site, creating a small courtyard.
The two- and three-storey, two- and three-bedroom houses have their front doors and living rooms at raised ground floor level, accessed via an external staircase. Bedrooms are at first floor and lower ground floor level where a second entrance offers level access.
Privacy between dwellings is managed through the careful placement of windows and screening by curtains and blinds. The external stairs and the wall of the central raised podium provide privacy screening to ground level bedrooms.
Although the new houses are single aspect over the lower two storeys to maintain privacy with existing dwellings, they have wide, shallow plans to ensure adequate ventilation and light. The top storey of each dwelling has a second aspect towards the private patio.
The courtyard provides a small amenity space for residents. Each house has a private patio at second floor level. These are screened from neighbours by louvered metal grilles.
Construction and sustainability
The building uses natural solid timber panels and green roofs.
Scheme information
Need a document on this page in an accessible format?
If you use assistive technology (such as a screen reader) and need a version of a PDF or other document on this page in a more accessible format, please get in touch via our online form and tell us which format you need.
It will also help us if you tell us which assistive technology you use. We’ll consider your request and get back to you in 5 working days.