
Popular Searches:
Keep up to date
Sign up today for exclusive offers and incredible experiences you won’t want to miss at Queen Elizabeth Olympic Park.
Sign up nowAgenda and minutes
Planning Decisions Committee - Tuesday 25 September 2018 6.00 pm
Venue: Rooms 1, 2 & 3, LLDC, Level 10, 1 Stratford Place, Montfichet Road, London E20 1EJ
Contact: Zena Hassan, Assistant Committee Secretary; Tel: 020 3288 8834; Email: [email protected]
| No. | Item | |
|---|---|---|
|
Updates, Order of Business and Requests to Speak Minutes:
|
||
|
Apologies for Absence Minutes:
2.1 Apologies for absence were received from Emma Davies MRICS, Councillor James Beckles and Councillor Rachel Tripp.
|
||
|
Declarations of Interest Minutes: 3.1 The Committee received the report of the Director of Planning Policy and Decisions which set out, for the purposes of transparency, where a Member of the Committee was an elected Member of a Host Borough to which a planning application and/or other related matters were to be dealt with at the meeting.
3.2 Resolved:
3.2.1 That the following declarations of interest be noted:
Elected Members of Host Boroughs to which planning applications relate (where applicable):
· Councillor Rachel Tripp, London Borough of Newham, Elected Member (Item 6 - Land adjacent to Eastcross Bridge, QEOP – High Ropes; Item 7 - Marshgate Lane; Item 9 - Sugar House Island (formerly known as Strand East) Plots R7 and R8; Item 10 - The International Quarter London, Building S9; and Item 11 - The International Quarter London, Building S4).
· Councillor James Beckles, London Borough of Newham, Elected Member (Item 6: Land adjacent to Eastcross Bridge, QEOP – High Ropes; Item 7 - Marshgate Lane; Item 9 - Sugar House Island (formerly known as Strand East) Plots R7and R8; Item 10 - The International Quarter London, Building S9; and Item 11 - The International Quarter London, Building S4).
· Councillor Dan Tomlinson, London Borough of ... view the full minutes text for item 3. |
||
|
Minutes of the Previous Meeting held on 24 July 2018 Minutes: 4.1 The Committee received the minutes of the previous Planning Decisions Committee held on 24 July 2018.
4.2 At the meeting in July, the Committee had agreed to delegate authority to the Director of PPDT to consider any implications arising from the publication of the National Planning Policy Framework for each proposal prior to the issue of decision notices. The Committee requested that the minutes be amended to reflect this.
4.3 Resolved (Unanimously):
4.4 That the Minutes of the meeting on 24 July 2018 be amended to reflect the point raised above and then signed as a true record of the meeting.
|
||
|
Review of the Local Plan - Publication stage draft Local Plan Additional documents:
Minutes:
5.1 The Committee received the report of the Director of Planning Policy and Decisions and a presentation was also provided.
5.2 The Committee noted that, in September 2017, the Legacy Corporation Board had agreed to initiation of the Local Plan review. The purpose of the review process was to ensure the Plan remained up to date and relevant. As a result of the public consultation, as well as the requirements of the New National Planning Policy Framework and draft New London Plan, a number of proposed changes to the Local Plan were highlighted for the Committee.
5.3 The Committee noted a revised Community Infrastructure Levy (CIL) Charging Schedule, proposed amendments to had been assessed against the required viability evidence and reflect the amount currently paid by development as a result of indexation and introduced some new types of development for which a charge is proposed.
5.4 Officers advised that the comments and views of the Planning Decisions Committee on the proposed changes to the Local Plan and the CIL Charging Schedule would be reported to the Board. The Board would consider whether to approve the proposed changes, for the purposes of formal consultation and subsequent submission for Examination. Officers anticipated ... view the full minutes text for item 5. |
||
|
Land adjacent to Eastcross Bridge, Queen Elizabeth Olympic Park - 18/00340/FUL Additional documents:
Minutes: [Louise Wyman MRICS MLA left the meeting]
6.1 The Committee received the updated report of the Planning Development Manager and noted the additional consultation responses received, revisions to condition 8 (Event Management Plan) and the revised recommendation. A presentation was also provided.
6.2 The Committee noted the planning application sought permission for the construction of a high ropes adventure course with two single storey buildings containing reception, store, accessible W.C and associated landscaping and infrastructure.
6.3 The Committee noted the site is within the North Park area of Queen Elizabeth Olympic Park (QEOP), within the London Boroughs of Hackney and Newham. The site runs parallel with Eastcross Bridge and much of the site is contained on the East of the River Lea. The Committee was shown photos of the site location within QEOP and drawings of the proposed single storey buildings.
6.4 The Committee was advised that the proposed scheme promotes the QEOP as a major visitor and tourist destinations and complied with the relevant policies within the Local Plan and London Plan.
6.5 Officers told the Committee that the course would comprise of 23 ‘tree-like’ columns, ranging between 6.8 and 14.8 metres in height with landing platforms on each. ... view the full minutes text for item 6. |
||
|
Land at Marshgate Lane - 17/00669/VAR Additional documents:
Minutes: 7.1 The Committee received the report of the Principal Planning Development Manager and a presentation was provided.
7.2 In May 2018, the Committee heard an application for a variation to condition 2 (approved drawings) of planning permission ref: 14/00422/FUL for a mixed-use development comprising 254 residential units within eight new buildings (ranging from 3-12 storeys) and 4,257m² Gross Internal Area (GIA) of commercial floorspace on three floors, within Buildings 1 and 2. The development would also provide public and private open space and routes; a 15m wide safeguarded area for new bus/pedestrians/cycle link; 69 car parking spaces (29 of which are for use by people with disabilities) and 597 cycle parking spaces (residential and commercial).
7.3 The Committee, at its meeting in May 2018, deferred the application for full planning permission to allow officers to work with the applicant to consider:
1) the proposed architectural expression; 2) the proposed mix of units; 3) how the development would provide a high-quality living environment for future residents; 4) the reduction in three bed units; 5) the proposed amendments to the appearance of the amended buildings; and 6) explore enhanced affordable housing.
7.4 Discussions with the applicant were held and the s.73 variation ... view the full minutes text for item 7. |
||
|
1-2 Hepscott Road - 18/00302/DOV and 18/00303/DOV Additional documents:
Minutes: 8.1 The Principal Planning Development Manager introduced the report and a presentation was also provided.
8.2 The Committee noted that 1-2 Hepscott Road was under construction and as approved would comprise a 6-storey mixed use development and provide 922 sqm (GIA) of commercial space with yard area, 30 residential dwellings (seven affordable homes), 14 x one bed, 12 x two bed and 4 x three bed units, amenity areas, disabled parking, cycle parking and refuse/recycling stores.
8.3 The Committee noted that 33-35 Monier Road also under construction and as approved would comprise a six-storey mixed use development and provide 667m² of commercial workspace on the ground floor and 45 residential flats (10 affordable homes) on the upper floors; 15 x one bed, 17 x two bed and 13 x three bed. The proposal includes landscaped public realm, roof top level amenity space, on site cycle parking and refuse facilities.
8.4 The Committee was shown CGI drawings of Monier Road and Hepscott Road on completion, estimated for end of September 2019 and end of 2019 respectively.
8.5 The Committee was advised that the applicant wished to renegotiate the Heads of Terms of the s.106 legal agreements for both sites, as far ... view the full minutes text for item 8. |
||
|
Sugar House Island - 17/00468/NMA, 18/00366/NMA, 17/00369/REM and 15/00384/REM Additional documents:
Minutes: 9.1 The Principal Planning Development Manager introduced the report and a presentation was also provided.
9.2 The applicant submitted applications for sites R7 and R8 related to Non-Material Amendments and Reserved Matters (including approval of details).
9.3 The Committee was presented with two applications for Non-Material Amendments to the 2012 Planning Permission:
9.4 The first application requested the alteration of the parameter plans for ‘Building Line Requirement’, ‘Maximum Storey Heights’, ‘Uses at Ground Floor’ and ‘Underground Car Parking Strategy’. All proposed changes had been considered non-material in nature and tested to demonstrate that they would not generate any significant, new or different environmental impacts.
9.5 The second application requested an alteration to the Site Wide Dwelling Mix specified in condition A15 of the 2012 permission. The application proposed increases to two and three bed units; and a reduction to the number of studios and one, four and five bed units. The total number of units remained the same and Officers considered the proposals acceptable.
9.6 The Committee was shown drawings of R7. The reserved matters proposals for Plot R7 were comprised of the following:
1. Scale and Appearance - a linear block along the Riverside Park with an 8 storey ... view the full minutes text for item 9. |
||
|
The International Quarter London, Building S9 - 18/00255/REM Additional documents:
Minutes:
10.2 The Committee was shown the emerging revised masterplan for the International Quarter Development. Buildings S5, S6, S7 and S8 had been built out and were occupied. Buildings at the northern end of the site were subject to on-going discussions related to the revised masterplan. Members were advised that an application for amendments to the approved Zonal Masterplan would be forthcoming in conjunction with applications for the northern plots.
10.3 The Committee was asked to note that the application was presented in conjunction with Agenda Item 11.
10.4 The Committee was presented with a reserved matters application, which sought approval for revised landscaping around Building S9 including public realm character areas known as Redman Place, Gallery Gardens, Bridge Plaza and Railway Walk. The Committee was shown plans for each of the character areas and CGI drawings of how the areas would look upon completion. Building S9 is due to open in Summer 2019 and would provide office space for British Council and Cancer Research.
10.5 The Committee noted that Redman Place (previously known as Carpenters Square) covered the majority of the ... view the full minutes text for item 10. |
||
|
The International Quarter London, Building S4 - 18/00355/REM and 18/00354/REM Additional documents:
Minutes: 11.1 The Principal Planning Development Manager introduced the updated report and a presentation was also provided. The Committee was asked to consider the application in conjunction with Agenda Item 10.
11.2 The Committee noted the smaller footprint of Building S4, incorporated into the new masterplan. Various reasons were provided for the reduction, including the provision of additional space between sites. The new scheme would provide a 21-storey mixed building with a basement comprised of offices, retail and leisure uses; and associated landscaping.
11.3 The Committee considered two applications for reserved matters related to Building S4. The applications related to new substructure and superstructure details. The substructure application related to below-ground works in Building S4 and sought approval for details of the siting and engineering works, in-ground drainage services and utilities. The superstructure application related to above-ground work in Building S4, specifically the floorspace, uses, massing and associated landscaping.
11.4 The updated report, provided to the Committee, outlined that the s.96A application had been approved, which permitted the redistribution of leisure floorspace from IQL North to IQL South. The proposed development was considered to be in conformity with the Stratford City Outline Planning Permission and would largely be consistent with the ... view the full minutes text for item 11. |
||
|
Decisions Made Under Delegated Authority Additional documents:
Minutes: 12.1 The Head of Development Management introduced an updated report of decisions made under delegated authority.
12.2 The Committee were advised that the original delegated decisions report for July 2018, published in the Committee agenda included 14 decisions made in August 2018. The information and statistics had been updated and were reflected in a revised report.
12.3 Between 1-31 July 2018, 68 applications had been received and approved.
12.4 Between 1-31 August 2018, 39 applications had been received, of which 22 were approval of details; and all were approved.
12.5 Members requested, that in the future, the font size for the delegated decisions information be larger, so that it can be more easily read.
12.6 Resolved:
12.6.1 To NOTE report and the attached Appendix 1 and 2.
|
||
|
Any Urgent Business Minutes: 13.1 A member commented on a recently decided planning application which allowed an additional storey to a house on the Trowbridge Estate. Concerns were raised that, as the application had been approved under delegated powers, a precedent could be set, which could have a detrimental impact on the estate. The Director of Policy and Planning Decisions noted the comments and confirmed that PPDT would set out a proposal for how future applications might be managed and that this would be the subject of a future meeting with the residents and the ward Member to discuss concerns and provide guidance.
|
||
|
Close of Meeting Minutes: 14.1 The meeting ended at 09.20pm.
|
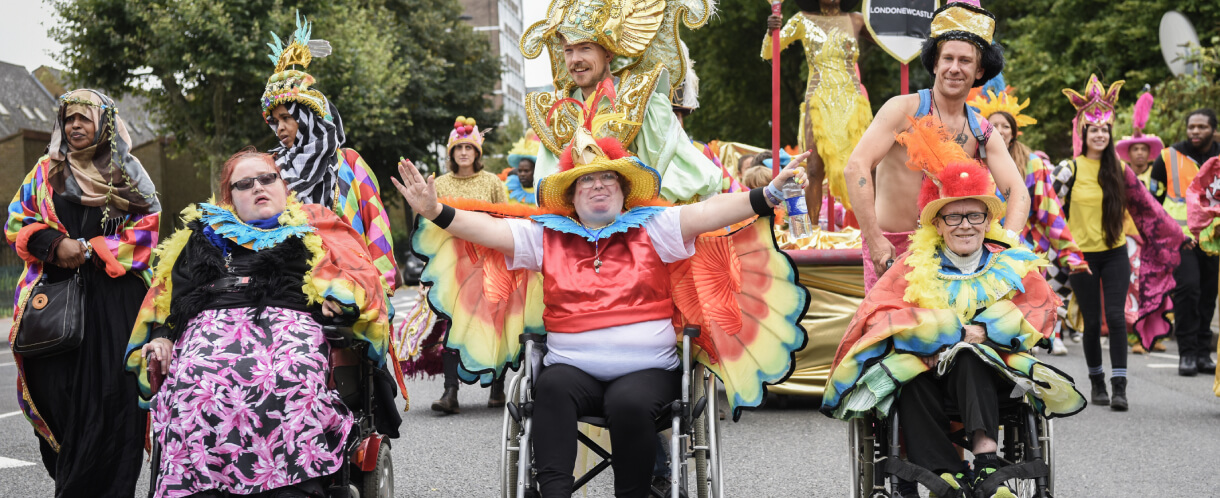

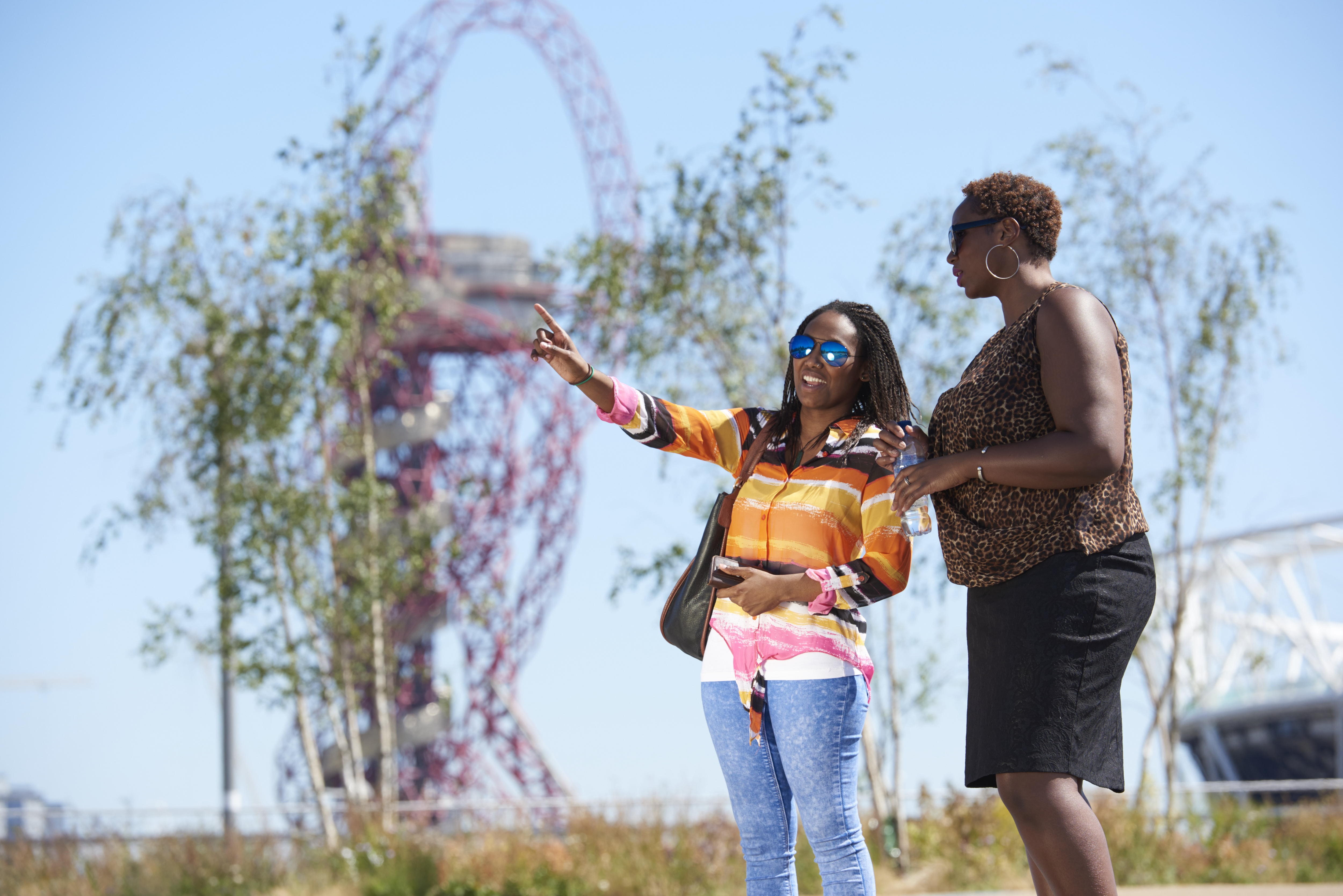
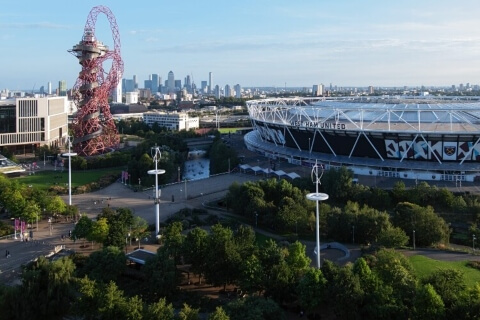
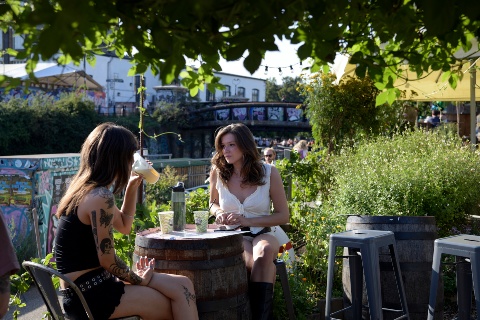
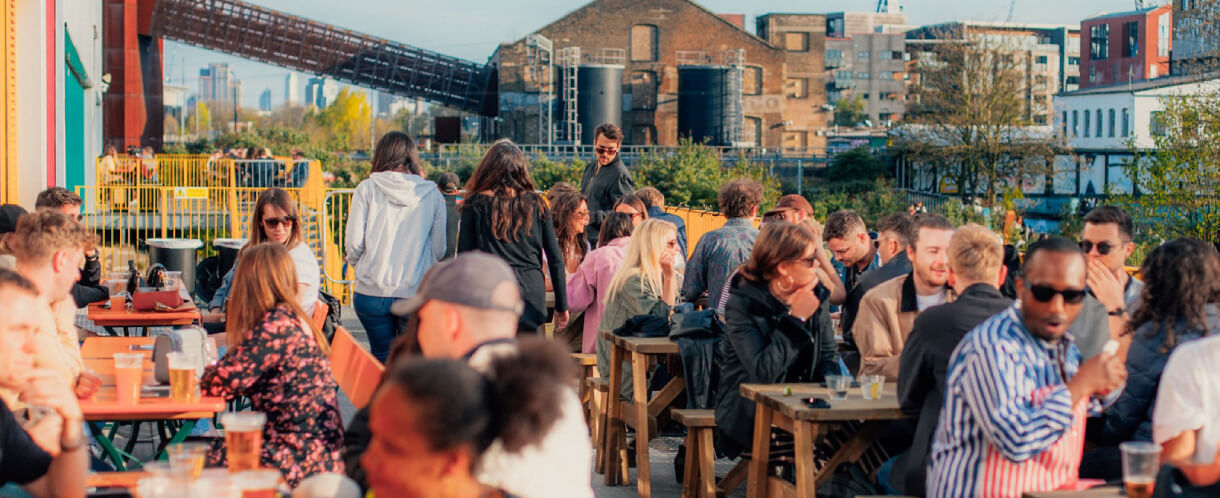
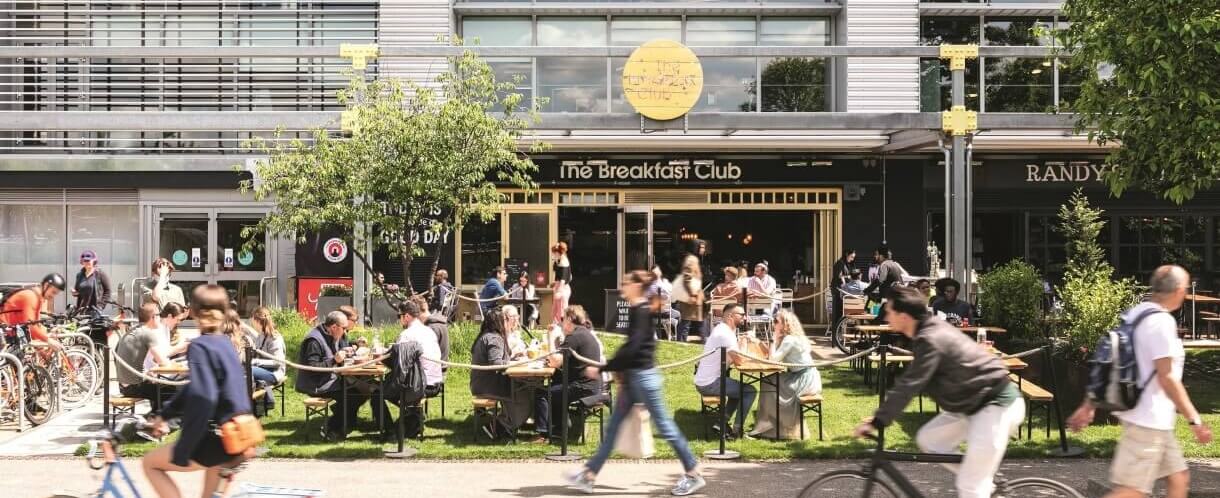
 PDF 39 KB
PDF 39 KB